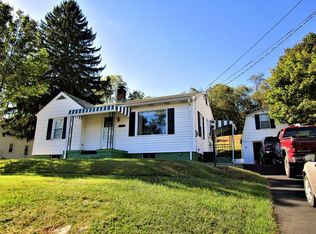Sold for $249,900
$249,900
3342 Cold Springs Rd, Huntingdon, PA 16652
3beds
1,500sqft
Single Family Residence
Built in ----
0.69 Acres Lot
$253,700 Zestimate®
$167/sqft
$1,842 Estimated rent
Home value
$253,700
Estimated sales range
Not available
$1,842/mo
Zestimate® history
Loading...
Owner options
Explore your selling options
What's special
Beautifully remodeled 3 bedroom 2 1/2 bath home on the edge of town. Spacious living room, kitchen is complete with brand new appliances, pantry/mudroom & separate laundry room. Bedroom with full bath on main floor in addition to 1/2 bath. Second floor offers 2 more bedrooms with full bath. New roof, windows, flooring, kitchen & baths and furnace! Circular drive, walk out basement on a semi-private .69 acre lot. Brick fireplace previously had a woodstove connected, owner hasn't used or inspected flue.
Zillow last checked: 8 hours ago
Listing updated: June 04, 2025 at 06:40am
Listed by:
Christal Miles,
Apex Realty Group
Bought with:
Michele Shovlin, RS189498L
Apex Realty Group
Source: Huntingdon County BOR,MLS#: 2818134
Facts & features
Interior
Bedrooms & bathrooms
- Bedrooms: 3
- Bathrooms: 3
- Full bathrooms: 2
- 1/2 bathrooms: 1
Bedroom
- Level: Main
Kitchen
- Description: Laminate (waterproof) all new appliances, eat-in w/10x5 pantry/mud room
- Level: Main
- Area: 153
- Dimensions: 9 x 17
Living room
- Description: Laminate (waterproof)
- Level: Main
- Area: 299
- Dimensions: 13 x 23
Heating
- Forced Air
Cooling
- Ceiling Fan(s), None
Appliances
- Laundry: Common Area
Features
- Pantry, Master Bath, Rec Lighting
- Basement: Full Basement Unfinished,Walk-Out Access
- Has fireplace: Yes
- Fireplace features: Fireplace-Brick
Interior area
- Total structure area: 1,500
- Total interior livable area: 1,500 sqft
- Finished area above ground: 1,500
Property
Parking
- Parking features: Integral, Black Top Driveway
- Has uncovered spaces: Yes
Features
- Levels: Two
- Stories: 2
- Patio & porch: Covered Porch, Patio
Lot
- Size: 0.69 Acres
- Features: Rolling Slope, Year Round Access
Details
- Parcel number: TP# 211120
Construction
Type & style
- Home type: SingleFamily
- Property subtype: Single Family Residence
Materials
- Vinyl Siding
- Roof: Metal
Utilities & green energy
- Sewer: Public Sewer
- Water: Public
Community & neighborhood
Location
- Region: Huntingdon
- Subdivision: 5th Wd Hunt
Other
Other facts
- Listing terms: Cash,Conventional,FHA,PHFA,Rural Housing,VA Loan
- Road surface type: Paved
Price history
| Date | Event | Price |
|---|---|---|
| 6/18/2025 | Sold | $249,900$167/sqft |
Source: Public Record Report a problem | ||
| 4/28/2025 | Pending sale | $249,900$167/sqft |
Source: Huntingdon County BOR #2818134 Report a problem | ||
| 4/24/2025 | Listed for sale | $249,900+367.1%$167/sqft |
Source: Huntingdon County BOR #2818134 Report a problem | ||
| 10/9/2024 | Sold | $53,500+3825.2%$36/sqft |
Source: | ||
| 8/13/2024 | Sold | $1,363$1/sqft |
Source: Public Record Report a problem | ||
Public tax history
| Year | Property taxes | Tax assessment |
|---|---|---|
| 2023 | $1,960 +2.5% | $20,800 |
| 2022 | $1,912 +2.4% | $20,800 |
| 2021 | $1,867 +2.9% | $20,800 |
Find assessor info on the county website
Neighborhood: 16652
Nearby schools
GreatSchools rating
- 7/10Standing Stone El SchoolGrades: K-5Distance: 0.6 mi
- 6/10Huntingdon Area Middle SchoolGrades: 6-8Distance: 0.7 mi
- 5/10Huntingdon Area Senior High SchoolGrades: 9-12Distance: 0.8 mi
Schools provided by the listing agent
- Elementary: Standing Stone Elem
- Middle: Middle School
- High: Hunt High Sch
Source: Huntingdon County BOR. This data may not be complete. We recommend contacting the local school district to confirm school assignments for this home.

Get pre-qualified for a loan
At Zillow Home Loans, we can pre-qualify you in as little as 5 minutes with no impact to your credit score.An equal housing lender. NMLS #10287.
