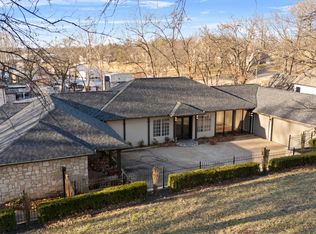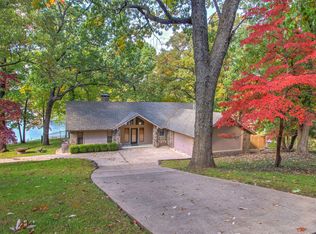Sold for $1,400,000
$1,400,000
33411 Ridge Rd, Afton, OK 74331
4beds
2,934sqft
Single Family Residence
Built in 2004
0.76 Acres Lot
$1,496,400 Zestimate®
$477/sqft
$3,627 Estimated rent
Home value
$1,496,400
$1.39M - $1.63M
$3,627/mo
Zestimate® history
Loading...
Owner options
Explore your selling options
What's special
Situated in the exclusive gated community The Coves. Enjoy this 2,934 sqft Mediterranean Style home, where you will enter through a beautiful courtyard that will lead you to a double doors of your fully FURNISHED home of your dreams. Large Living areas for gatherings, Large Kitchen, 2 dinning area with one having lakeside view. Master bedroom suite has lakeside view with a amazing master bathroom and walk-in closet, 2 bedrooms with a Jack and Jill full bathroom, and a Casita with a full bathroom. In the hall you will have a half bath and a large laundry area also a closet for your control 4 system. Pella windows and doors w/custom drapes. Don't forget to enjoy your downtime in the salt water swimming pool and day dock. New Luxor FX Lighting (Landscape & Tree Lighting), New pool equipment (Haywood-Ozone/Saltwater system pump, heater for hot tub, hydrawise controller for local & internet control of the pool), New lighting for the pool, Control 4 lighting system in the home, can be expanded for Audio/Video, Freshly painted exterior in spring, retaining wall installed, New driveway, New outside exterior lighting, and new composite decking.
Zillow last checked: 8 hours ago
Listing updated: October 26, 2023 at 09:47am
Listed by:
Crystal Collins 918-209-6744,
Solid Rock, REALTORS
Bought with:
Non MLS Associate
Non MLS Office
Source: MLS Technology, Inc.,MLS#: 2331940 Originating MLS: MLS Technology
Originating MLS: MLS Technology
Facts & features
Interior
Bedrooms & bathrooms
- Bedrooms: 4
- Bathrooms: 4
- Full bathrooms: 3
- 1/2 bathrooms: 1
Heating
- Central, Electric, Multiple Heating Units, Geothermal, Heat Pump
Cooling
- Central Air, Geothermal, Heat Pump, 3+ Units
Appliances
- Included: Dryer, Dishwasher, Freezer, Disposal, Microwave, Oven, Range, Refrigerator, Wine Refrigerator, Washer, Electric Range, Electric Water Heater
- Laundry: Washer Hookup, Electric Dryer Hookup
Features
- Granite Counters, High Speed Internet, Cable TV, Vaulted Ceiling(s), Wired for Data, Ceiling Fan(s), Programmable Thermostat
- Flooring: Carpet, Tile
- Doors: Insulated Doors
- Windows: Aluminum Frames, Wood Frames, Insulated Windows
- Basement: None
- Number of fireplaces: 1
- Fireplace features: Gas Log, Outside
Interior area
- Total structure area: 2,934
- Total interior livable area: 2,934 sqft
Property
Parking
- Total spaces: 2
- Parking features: Attached, Garage, Garage Faces Side, Shelves
- Attached garage spaces: 2
Features
- Levels: One
- Stories: 1
- Patio & porch: Deck
- Exterior features: Fire Pit, Sprinkler/Irrigation, Landscaping, Lighting, Rain Gutters, Satellite Dish
- Pool features: Gunite, In Ground
- Has spa: Yes
- Spa features: Hot Tub
- Fencing: Full
- Waterfront features: Lake, River Access, Water Access
- Body of water: Grand Lake
Lot
- Size: 0.76 Acres
- Features: None
Details
- Additional structures: None, Pergola
- Parcel number: 210000903
Construction
Type & style
- Home type: SingleFamily
- Architectural style: Other
- Property subtype: Single Family Residence
Materials
- Stucco, Wood Frame
- Foundation: Slab
- Roof: Asphalt,Fiberglass
Condition
- Year built: 2004
Utilities & green energy
- Sewer: Aerobic Septic
- Water: Public
- Utilities for property: Cable Available, Electricity Available, Natural Gas Available, Water Available
Green energy
- Energy efficient items: Doors, Windows
Community & neighborhood
Security
- Security features: No Safety Shelter, Security System Owned, Smoke Detector(s)
Community
- Community features: Gutter(s), Marina, Sidewalks
Location
- Region: Afton
- Subdivision: The Coves Yacht Club Amd
HOA & financial
HOA
- Has HOA: Yes
- HOA fee: $2,700 annually
- Amenities included: Clubhouse, Gated, Guard, Tennis Court(s)
Other
Other facts
- Listing terms: Conventional,FHA,Other
Price history
| Date | Event | Price |
|---|---|---|
| 10/26/2023 | Sold | $1,400,000-6.7%$477/sqft |
Source: | ||
| 9/21/2023 | Pending sale | $1,500,000$511/sqft |
Source: | ||
| 9/12/2023 | Listed for sale | $1,500,000+81.8%$511/sqft |
Source: Northeast Oklahoma BOR #23-1698 Report a problem | ||
| 4/6/2018 | Sold | $825,000+72.9%$281/sqft |
Source: Northeast Oklahoma BOR #17-731 Report a problem | ||
| 4/10/2006 | Sold | $477,266$163/sqft |
Source: Public Record Report a problem | ||
Public tax history
| Year | Property taxes | Tax assessment |
|---|---|---|
| 2024 | $13,152 +60.1% | $161,000 +61.6% |
| 2023 | $8,215 +4% | $99,618 +5% |
| 2022 | $7,897 -0.7% | $94,875 |
Find assessor info on the county website
Neighborhood: Cleora
Nearby schools
GreatSchools rating
- 9/10Cleora Public SchoolGrades: PK-8Distance: 3.9 mi
Schools provided by the listing agent
- Elementary: Cleora
- High: Afton
- District: Cleora - Sch Dist (D2)
Source: MLS Technology, Inc.. This data may not be complete. We recommend contacting the local school district to confirm school assignments for this home.
Get pre-qualified for a loan
At Zillow Home Loans, we can pre-qualify you in as little as 5 minutes with no impact to your credit score.An equal housing lender. NMLS #10287.

