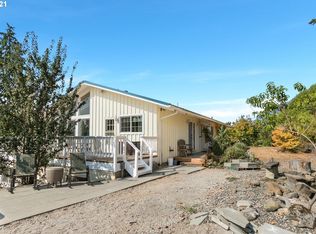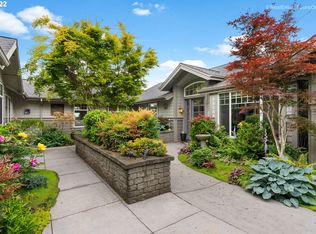Nestled on 4.3 beautiful acres, this 3,069 sqft home offers breathtaking mountain views and versatile outdoor spaces perfect for relaxation, entertaining, and hobby farming. This spacious 3-bedroom, 3-bathroom home features a warm and inviting interior highlighted by a stone fireplace. The open-concept layout seamlessly connects the kitchen, dining area, and living room, offering stunning views and abundant natural light throughout. Outside you will find your very own private oasis—an in-ground swimming pool with plenty of patio space for lounging, a shop for all your projects and toys, an electric vehicle hookup for modern convenience. Green thumbs will love the greenhouse and fruit trees including apples, pears, and plums, while animal lovers will appreciate the barn, ideal for a small hobby farm.
This property is off market, which means it's not currently listed for sale or rent on Zillow. This may be different from what's available on other websites or public sources.

