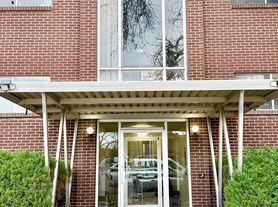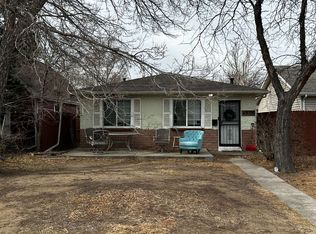This 3-bedroom, 2-bath single-family home built in 2017 offers comfortable, low-maintenance living all on one level.
The bright interior features an open floor plan with upgrades throughout. An unfinished basement provides ample storage and added flexibility. Outside, enjoy easy upkeep with an artificial turf front yard and a private backyard putting green. An attached 2-car garage adds everyday convenience.
Located in a quiet neighborhood with access to a community garden, this home is just minutes from Tennyson Street, the Highlands, and downtown Denver (under 15 minutes). Crown Hill Park is approximately one mile away, offering walking trails, lake views, and recreation.
Key Features:
3 bedrooms / 2 bathrooms
Ranch-style layout with unfinished basement
Attached 2-car garage
Artificial turf front yard and backyard putting green
Community garden access
Close to Tennyson St., the Highlands, downtown Denver, Edgewater, Wheat Ridge high school, and Crown Hill Park
House for rent
Accepts Zillow applications
$3,475/mo
3341 Yukon Ct, Wheat Ridge, CO 80033
3beds
2,340sqft
This listing now includes required monthly fees in the total monthly price. Price shown reflects the lease term provided. Learn more|
Single family residence
Available now
Cats, small dogs OK
Central air
In unit laundry
Attached garage parking
Forced air
What's special
Bright interiorPrivate backyard putting greenArtificial turf front yardOpen floor planUpgrades throughout
- 37 days |
- -- |
- -- |
Zillow last checked: 13 hours ago
Listing updated: February 27, 2026 at 08:05am
Travel times
Facts & features
Interior
Bedrooms & bathrooms
- Bedrooms: 3
- Bathrooms: 2
- Full bathrooms: 2
Heating
- Forced Air
Cooling
- Central Air
Appliances
- Included: Dishwasher, Dryer, Freezer, Microwave, Oven, Refrigerator, Washer
- Laundry: In Unit
Features
- Flooring: Carpet, Hardwood
Interior area
- Total interior livable area: 2,340 sqft
Property
Parking
- Parking features: Attached
- Has attached garage: Yes
- Details: Contact manager
Features
- Exterior features: Heating system: Forced Air, snow removal, trash removal
Details
- Parcel number: 3926213018
Construction
Type & style
- Home type: SingleFamily
- Property subtype: Single Family Residence
Community & HOA
Location
- Region: Wheat Ridge
Financial & listing details
- Lease term: 1 Year
Price history
| Date | Event | Price |
|---|---|---|
| 2/27/2026 | Price change | $3,475-3.5%$1/sqft |
Source: Zillow Rentals Report a problem | ||
| 1/22/2026 | Listed for rent | $3,600$2/sqft |
Source: Zillow Rentals Report a problem | ||
| 9/25/2025 | Sold | $580,000+5.5%$248/sqft |
Source: | ||
| 9/9/2025 | Pending sale | $550,000$235/sqft |
Source: | ||
| 9/6/2025 | Price change | $550,000-15.3%$235/sqft |
Source: | ||
Neighborhood: 80033
Nearby schools
GreatSchools rating
- 5/10Stevens Elementary SchoolGrades: PK-5Distance: 0.8 mi
- 5/10Everitt Middle SchoolGrades: 6-8Distance: 1.4 mi
- 7/10Wheat Ridge High SchoolGrades: 9-12Distance: 1.2 mi

