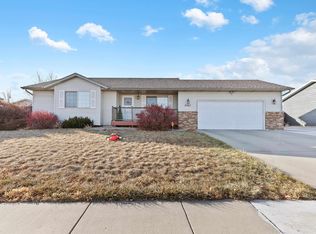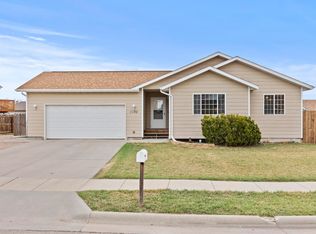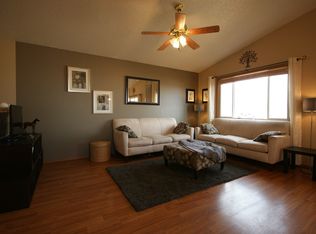Sold for $352,000 on 09/02/25
$352,000
3341 Wesson Rd, Rapid City, SD 57703
5beds
2,160sqft
Site Built
Built in 2001
6,969.6 Square Feet Lot
$346,400 Zestimate®
$163/sqft
$2,313 Estimated rent
Home value
$346,400
$326,000 - $367,000
$2,313/mo
Zestimate® history
Loading...
Owner options
Explore your selling options
What's special
Charming 5-Bedroom Ranch in Rapid Valley – Minutes from Downtown and Ellsworth AFB! Welcome to 3341 Wesson Road, a beautifully maintained 5-bedroom, 3-bathroom ranch-style home nestled in the heart of Rapid Valley. Attn military buyers owner has a 2.625% VA mortgage that may be assumable. This spacious home offers the perfect blend of comfort and convenience, just minutes from Downtown Rapid City. Located in the Douglas School District. Surrounded by mature trees, this property provides a private and serene setting, ideal for relaxation and outdoor enjoyment. Inside, you’ll find a thoughtfully designed layout with ample living space, perfect for families or those who love to entertain. Don’t miss this opportunity to own a home in a desirable location with easy access to schools, shopping, dining, and all that Rapid City has to offer. Schedule your showing today!
Zillow last checked: 8 hours ago
Listing updated: September 03, 2025 at 11:09am
Listed by:
Kevin Andreson,
Keller Williams Realty Black Hills SP
Bought with:
Cierra Vanderpol
Black Hills SD Realty
Source: Mount Rushmore Area AOR,MLS#: 83306
Facts & features
Interior
Bedrooms & bathrooms
- Bedrooms: 5
- Bathrooms: 3
- Full bathrooms: 3
Primary bedroom
- Level: Main
- Area: 154
- Dimensions: 14 x 11
Bedroom 2
- Level: Main
- Area: 121
- Dimensions: 11 x 11
Bedroom 3
- Level: Main
- Area: 110
- Dimensions: 11 x 10
Bedroom 4
- Level: Basement
- Area: 121
- Dimensions: 11 x 11
Dining room
- Level: Main
- Area: 80
- Dimensions: 8 x 10
Kitchen
- Level: Main
- Dimensions: 8 x 19
Living room
- Area: 130
- Dimensions: 13 x 10
Heating
- Natural Gas
Cooling
- Refrig. C/Air
Appliances
- Included: Dishwasher
- Laundry: In Basement
Features
- Flooring: Carpet, Wood
- Windows: Window Coverings(Some)
- Basement: Full
- Number of fireplaces: 1
- Fireplace features: None
Interior area
- Total structure area: 2,160
- Total interior livable area: 2,160 sqft
Property
Parking
- Total spaces: 2
- Parking features: Two Car, Attached, Garage Door Opener
- Attached garage spaces: 2
Features
- Patio & porch: Porch Covered, Covered Patio
- Fencing: Garden Area
Lot
- Size: 6,969 sqft
- Features: Lawn, Trees
Details
- Parcel number: 3814130014
Construction
Type & style
- Home type: SingleFamily
- Architectural style: Ranch
- Property subtype: Site Built
Materials
- Frame
- Roof: Composition
Condition
- Year built: 2001
Community & neighborhood
Security
- Security features: Smoke Detector(s)
Location
- Region: Rapid City
- Subdivision: Murphy Ranch Estates Subdivision
Other
Other facts
- Listing terms: Cash,New Loan
- Road surface type: Paved
Price history
| Date | Event | Price |
|---|---|---|
| 9/2/2025 | Sold | $352,000-3.6%$163/sqft |
Source: | ||
| 7/11/2025 | Contingent | $365,000$169/sqft |
Source: | ||
| 6/26/2025 | Price change | $365,000-1.4%$169/sqft |
Source: | ||
| 5/19/2025 | Price change | $370,000-5.1%$171/sqft |
Source: | ||
| 3/24/2025 | Price change | $390,000-1.3%$181/sqft |
Source: | ||
Public tax history
| Year | Property taxes | Tax assessment |
|---|---|---|
| 2025 | $3,985 +1.8% | $367,300 +2.3% |
| 2024 | $3,915 +9.2% | $359,200 +4.3% |
| 2023 | $3,584 +4.3% | $344,400 +18.1% |
Find assessor info on the county website
Neighborhood: Green Valley
Nearby schools
GreatSchools rating
- 6/10Vandenberg Elementary - 02Grades: 4-5Distance: 6.5 mi
- 5/10Douglas Middle School - 01Grades: 6-8Distance: 6.8 mi
- 2/10Douglas High School - 03Grades: 9-12Distance: 6.6 mi
Schools provided by the listing agent
- District: Douglas
Source: Mount Rushmore Area AOR. This data may not be complete. We recommend contacting the local school district to confirm school assignments for this home.

Get pre-qualified for a loan
At Zillow Home Loans, we can pre-qualify you in as little as 5 minutes with no impact to your credit score.An equal housing lender. NMLS #10287.


