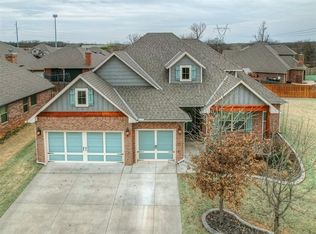Sold for $440,000
$440,000
3341 Wakefield Rd, Edmond, OK 73034
5beds
2,434sqft
Single Family Residence
Built in 2017
0.27 Acres Lot
$439,600 Zestimate®
$181/sqft
$2,948 Estimated rent
Home value
$439,600
$413,000 - $466,000
$2,948/mo
Zestimate® history
Loading...
Owner options
Explore your selling options
What's special
Home Sweet Home. Welcome to Hampden Hollow, one of East Edmond’s most inviting neighborhoods. This home was built in 2017 and has been impeccably maintained. It sits on a premium oversized lot backing to a peaceful pasture and charming farmhouse—no other rear neighbors in sight, just a tranquil tree line that offers a beautiful backdrop. Tucked into a quiet cul-de-sac with little traffic, the home has darling curb appeal and a welcoming approach. Inside, a proper entryway sets a cheerful tone. Just to the right, a flexible room can serve as an office or bedroom. The open-concept living and dining spaces create an effortless flow—perfect for everyday living and hosting alike. The kitchen features stylish, contrasting cabinetry and warm under-cabinet lighting for charm and function. A chef will appreciate the double ovens, generous counter space, and large pantry—perfect for meals or entertaining with ease. A handsome stone fireplace anchors the living room, while the covered back porch, complete with a fireplace and gas hookup, extends your living outdoors—ideal for game days or relaxing evenings. The spacious primary suite includes two large closets and a well-appointed en suite bath with a jetted soaking tub and large shower. Two additional bedrooms and a full bath are located on the main floor, while an upstairs bonus room—with its own closet and full bath—offers flexible use as a fifth bedroom, playroom, or guest space. Additional highlights include a spacious three-car garage, an in-ground storm shelter, and a security system for added peace of mind. The home is also equipped with an energy-efficient tankless water heater—an appealing upgrade for long-term comfort and savings. Hampden Hollow is a fun and friendly neighborhood with a community pool and playground for residents to enjoy. With quick access to the highway, getting around the metro is simple and convenient. Come take a look—you just might find this is the place you’ve been hoping to come home to.
Zillow last checked: 8 hours ago
Listing updated: May 30, 2025 at 08:01pm
Listed by:
Jennifer Kragh 405-274-6767,
Sage Sotheby's Realty
Bought with:
David Oberfield, 172171
Providence Realty
Source: MLSOK/OKCMAR,MLS#: 1164792
Facts & features
Interior
Bedrooms & bathrooms
- Bedrooms: 5
- Bathrooms: 3
- Full bathrooms: 3
Primary bedroom
- Description: Ceiling Fan,Double Vanities,Full Bath,Shower,Suite,Walk In Closet,Whirlpool
- Area: 210 Square Feet
- Dimensions: 14 x 15
Primary bedroom
- Description: Ceiling Fan,Full Bath,Upper Level
Bedroom
- Description: Ceiling Fan
- Area: 132 Square Feet
- Dimensions: 12 x 11
Bedroom
- Description: Ceiling Fan
- Area: 168 Square Feet
- Dimensions: 14 x 12
Bedroom
- Description: Ceiling Fan
- Area: 154 Square Feet
- Dimensions: 14 x 11
Dining room
- Description: Eating Space,Family,Living/Dining,Sitting Area
- Area: 132 Square Feet
- Dimensions: 12 x 11
Kitchen
- Description: Breakfast Bar,Eating Space,Family,Island,Kitchen,L Shaped,Pantry
- Area: 168 Square Feet
- Dimensions: 12 x 14
Living room
- Description: Ceiling Fan,Family,Fireplace,Living Room,Sitting Area
- Area: 300 Square Feet
- Dimensions: 15 x 20
Appliances
- Included: Dishwasher, Disposal, Microwave, Water Heater, Built-In Electric Oven, Built-In Gas Range
- Laundry: Laundry Room
Features
- Combo Woodwork
- Flooring: Combination, Carpet, Tile, Wood
- Windows: Double Pane, Vinyl Frame
- Number of fireplaces: 2
- Fireplace features: Insert
Interior area
- Total structure area: 2,434
- Total interior livable area: 2,434 sqft
Property
Parking
- Total spaces: 3
- Parking features: Concrete
- Garage spaces: 3
Features
- Levels: One and One Half
- Stories: 1
- Patio & porch: Patio, Porch
Lot
- Size: 0.27 Acres
- Features: Cul-De-Sac
Details
- Parcel number: 3341NONEWakefield73034
- Special conditions: None
Construction
Type & style
- Home type: SingleFamily
- Architectural style: Traditional
- Property subtype: Single Family Residence
Materials
- Brick & Frame, Masonry Vaneer
- Foundation: Conventional
- Roof: Composition
Condition
- Year built: 2017
Details
- Builder name: Homes by Taber
Utilities & green energy
- Utilities for property: Cable Available, Public
Community & neighborhood
Location
- Region: Edmond
HOA & financial
HOA
- Has HOA: Yes
- HOA fee: $850 annually
- Services included: Gated Entry, Common Area Maintenance, Pool
Price history
| Date | Event | Price |
|---|---|---|
| 5/28/2025 | Sold | $440,000+0%$181/sqft |
Source: | ||
| 4/20/2025 | Pending sale | $439,900$181/sqft |
Source: | ||
| 4/19/2025 | Listed for sale | $439,900+36.8%$181/sqft |
Source: | ||
| 8/11/2017 | Sold | $321,490+630.7%$132/sqft |
Source: | ||
| 4/13/2016 | Sold | $44,000$18/sqft |
Source: Public Record Report a problem | ||
Public tax history
| Year | Property taxes | Tax assessment |
|---|---|---|
| 2024 | $4,206 +3.9% | $41,047 +3% |
| 2023 | $4,050 +2.7% | $39,851 +3% |
| 2022 | $3,944 +3.6% | $38,691 +3% |
Find assessor info on the county website
Neighborhood: Hampden Hollow
Nearby schools
GreatSchools rating
- 8/10Centennial Elementary SchoolGrades: PK-5Distance: 2.1 mi
- 8/10Central Middle SchoolGrades: 6-8Distance: 4.9 mi
- 9/10Memorial High SchoolGrades: 9-12Distance: 5.1 mi
Schools provided by the listing agent
- Elementary: Centennial ES
- Middle: Central MS
- High: Memorial HS
Source: MLSOK/OKCMAR. This data may not be complete. We recommend contacting the local school district to confirm school assignments for this home.
Get a cash offer in 3 minutes
Find out how much your home could sell for in as little as 3 minutes with a no-obligation cash offer.
Estimated market value$439,600
Get a cash offer in 3 minutes
Find out how much your home could sell for in as little as 3 minutes with a no-obligation cash offer.
Estimated market value
$439,600
