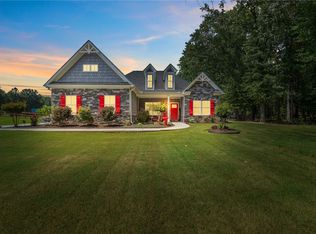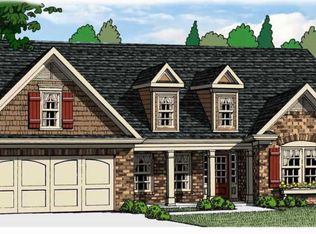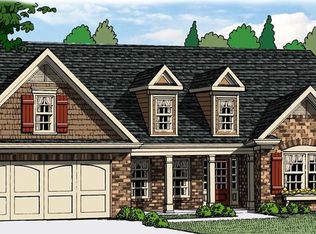One-acre homesite - check. No HOA - check. One-level living with 3 bedrooms and 2 baths on main floor, plus bonus with bath and walk-in closet up - check. Gorgeous new construction - check. A soft gray color palette is carried throughout the interior and exterior of this split-plan ranch. The 4'x9' granite island in the kitchen/breakfast room is the heart of this open design. Overlooking the keeping room and great room beyond, and with room for stools all around, it will surely be the gathering spot for parties large and small. Muted greige cabinets, stainless appliances, walk-in pantry and hand-scraped hardwoods make this space beautiful AND functional. There is formal dining just off the foyer, opening to the vaulted great room with fireplace with raised hearth and stacked stone surround. A tray ceiling adds a touch of luxury to the large owners' bedroom on the main floor. The luxury continues in the owners' bath, with a soaking tub with a plant shelf, separate shower, private water closet and his-and-her sinks. Upstairs there's a fourth bedroom over the garage, with its own full bath and walk in closet. This flexible space is perfect for visiting guests, home office, hobbies, media room, man cave and even a boomerang child. There's plenty of storage, with a walk in closet in every bedroom, a deep garage with a storage niche, spacious pantry in the kitchen and walk in attic storage just off the upstairs bedroom. Outside, there's a columned front porch as well as a covered patio on the rear, with generous space for indoor-outdoor living. There's a huge back yard, and plenty of room between neighbors. Newly complete and ready to close now! Price shown reflects $6,000 price discount for quick closing!
This property is off market, which means it's not currently listed for sale or rent on Zillow. This may be different from what's available on other websites or public sources.


