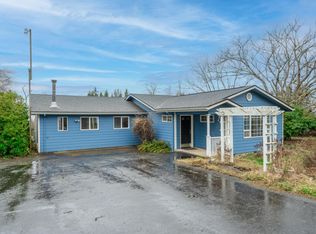Sold for $548,500
Listed by:
LISA SANTANA 503-930-7793,
Bst Realty, Llc,
LIZ LARA,
Bst Realty, Llc
Bought with: Keller Williams Capital City
$548,500
3341 Seminole Rd NE, Silverton, OR 97381
3beds
1,480sqft
Manufactured Home
Built in 1991
2.14 Acres Lot
$551,000 Zestimate®
$371/sqft
$1,938 Estimated rent
Home value
$551,000
$512,000 - $595,000
$1,938/mo
Zestimate® history
Loading...
Owner options
Explore your selling options
What's special
Incredible small acreage property at an affordable price! Dual living potential. Privately located on 2.14 fenced acres. New exterior/interior paint and heat pump. Roof is about 5 years old. Open floor plan, luxury vinyl plank flooring. 48x30 garage shop with 16’ RV door built in 2022 includes 440 sq ft office featuring beautiful kitchen, full bathroom, additional room, mini split for heating and cooling, and private deck out back. Shop is separately metered. Work from home w/Hi-speed Internet. Large garden
Zillow last checked: 8 hours ago
Listing updated: January 07, 2026 at 01:51pm
Listed by:
LISA SANTANA 503-930-7793,
Bst Realty, Llc,
LIZ LARA,
Bst Realty, Llc
Bought with:
ASHLEY DIANE WINGETT
Keller Williams Capital City
Source: WVMLS,MLS#: 832955
Facts & features
Interior
Bedrooms & bathrooms
- Bedrooms: 3
- Bathrooms: 3
- Full bathrooms: 3
- Main level bathrooms: 3
Primary bedroom
- Level: Main
Bedroom 2
- Level: Main
Bedroom 3
- Level: Main
Dining room
- Features: Area (Combination)
- Level: Main
Kitchen
- Level: Main
Living room
- Level: Main
Heating
- Heat Pump, Forced Air
Appliances
- Included: Dishwasher, Disposal, Electric Range, Range Included, Electric Water Heater
- Laundry: Main Level
Features
- Office, Workshop, High Speed Internet
- Flooring: Tile, Wood
- Has fireplace: No
Interior area
- Total structure area: 1,480
- Total interior livable area: 1,480 sqft
Property
Parking
- Total spaces: 2
- Parking features: Detached, RV Garage
- Garage spaces: 2
Features
- Levels: One
- Stories: 1
- Patio & porch: Deck
- Fencing: Fenced
- Has view: Yes
- View description: Territorial
Lot
- Size: 2.14 Acres
- Features: Landscaped
Details
- Additional structures: Workshop, Shed(s), RV/Boat Storage
- Parcel number: 560723
- Zoning: AR
Construction
Type & style
- Home type: MobileManufactured
- Property subtype: Manufactured Home
Materials
- Fiber Cement
- Foundation: Pillar/Post/Pier, Slab
- Roof: Composition
Condition
- New construction: No
- Year built: 1991
Utilities & green energy
- Electric: 1/Main
- Sewer: Septic Tank
- Water: Well
Community & neighborhood
Location
- Region: Silverton
Other
Other facts
- Listing agreement: Exclusive Right To Sell
- Price range: $548.5K - $548.5K
- Body type: Double Wide
- Listing terms: Cash,Conventional,VA Loan,FHA
Price history
| Date | Event | Price |
|---|---|---|
| 10/16/2025 | Sold | $548,500+0.6%$371/sqft |
Source: | ||
| 9/11/2025 | Pending sale | $545,000$368/sqft |
Source: | ||
| 9/11/2025 | Contingent | $545,000$368/sqft |
Source: | ||
| 9/8/2025 | Listed for sale | $545,000+31.3%$368/sqft |
Source: | ||
| 8/27/2020 | Sold | $415,000+6.5%$280/sqft |
Source: Public Record Report a problem | ||
Public tax history
| Year | Property taxes | Tax assessment |
|---|---|---|
| 2025 | $2,845 +2.8% | $225,280 +3% |
| 2024 | $2,767 +2.6% | $218,720 +23.5% |
| 2023 | $2,697 +19.2% | $177,030 |
Find assessor info on the county website
Neighborhood: 97381
Nearby schools
GreatSchools rating
- 5/10Silver Crest Elementary SchoolGrades: K-8Distance: 4.4 mi
- 5/10Silverton High SchoolGrades: 9-12Distance: 4.5 mi
Schools provided by the listing agent
- Elementary: Silver Crest
- Middle: Silver Crest
- High: Silverton
Source: WVMLS. This data may not be complete. We recommend contacting the local school district to confirm school assignments for this home.
