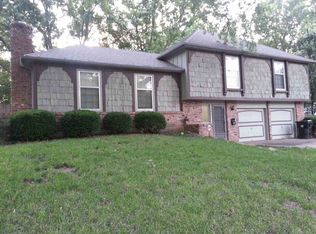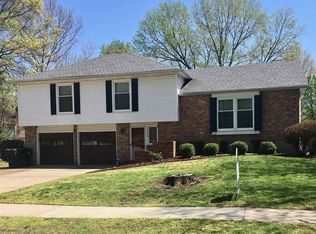Sold on 05/15/25
Price Unknown
3341 SW Oak Pkwy, Topeka, KS 66614
4beds
2,252sqft
Single Family Residence, Residential
Built in 1968
0.26 Acres Lot
$280,500 Zestimate®
$--/sqft
$2,028 Estimated rent
Home value
$280,500
$238,000 - $328,000
$2,028/mo
Zestimate® history
Loading...
Owner options
Explore your selling options
What's special
Lovely 2-story in charming Birchwood neighborhood that provides sidewalks and quick access to nearby shopping and dining. This quality 4 bedroom, 2.5 bath home features vintage hardwoods, cozy family room with fireplace, living/study room, dining, basement rec room, lots of storage and private backyard with large deck for entertaining. Several updates including kitchen counters and chevron tile backsplash, new heating and air in 2021/2022. This home is full of charm and move-in ready!
Zillow last checked: 8 hours ago
Listing updated: May 15, 2025 at 02:41pm
Listed by:
Annette Beck 785-224-0008,
Countrywide Realty, Inc.
Bought with:
Amanda Danielson, 00244687
Better Homes and Gardens Real
Source: Sunflower AOR,MLS#: 238472
Facts & features
Interior
Bedrooms & bathrooms
- Bedrooms: 4
- Bathrooms: 3
- Full bathrooms: 2
- 1/2 bathrooms: 1
Primary bedroom
- Level: Upper
- Area: 172.5
- Dimensions: 15 x 11.5
Bedroom 2
- Level: Upper
- Area: 143.75
- Dimensions: 12.5 x 11.5
Bedroom 3
- Level: Upper
- Area: 137.5
- Dimensions: 12.5 x 11
Bedroom 4
- Level: Upper
- Area: 104.5
- Dimensions: 11 x 9.5
Dining room
- Level: Main
- Area: 137.5
- Dimensions: 12.5 x 11
Family room
- Level: Main
- Area: 232.5
- Dimensions: 18.6 x 12.5
Kitchen
- Level: Main
- Area: 165
- Dimensions: 15 x 11
Laundry
- Level: Basement
- Dimensions: & storage 25 x 12.5
Living room
- Level: Main
- Area: 181.25
- Dimensions: 14.5 x 12.5
Recreation room
- Level: Basement
- Area: 378
- Dimensions: 18x21
Heating
- Natural Gas
Cooling
- Central Air
Appliances
- Included: Oven, Microwave, Dishwasher, Disposal, Water Softener Owned
- Laundry: In Basement
Features
- Flooring: Hardwood, Ceramic Tile, Carpet
- Basement: Concrete,Full,Partially Finished
- Number of fireplaces: 1
- Fireplace features: One, Wood Burning, Family Room
Interior area
- Total structure area: 2,252
- Total interior livable area: 2,252 sqft
- Finished area above ground: 1,882
- Finished area below ground: 370
Property
Parking
- Total spaces: 2
- Parking features: Attached, Auto Garage Opener(s)
- Attached garage spaces: 2
Features
- Levels: Two
- Patio & porch: Deck
- Fencing: Wood,Privacy
Lot
- Size: 0.26 Acres
- Dimensions: 96 x 120
- Features: Sidewalk
Details
- Additional structures: Shed(s)
- Parcel number: R65054
- Special conditions: Standard,Arm's Length
Construction
Type & style
- Home type: SingleFamily
- Property subtype: Single Family Residence, Residential
Materials
- Frame
- Roof: Composition
Condition
- Year built: 1968
Utilities & green energy
- Water: Public
Community & neighborhood
Security
- Security features: Fire Alarm, Security System
Location
- Region: Topeka
- Subdivision: Birchwood
Price history
| Date | Event | Price |
|---|---|---|
| 5/15/2025 | Sold | -- |
Source: | ||
| 3/26/2025 | Pending sale | $248,900$111/sqft |
Source: | ||
| 3/24/2025 | Listed for sale | $248,900+42.3%$111/sqft |
Source: | ||
| 3/6/2020 | Sold | -- |
Source: | ||
| 1/28/2020 | Pending sale | $174,900$78/sqft |
Source: ReeceNichols Topeka Elite #210965 | ||
Public tax history
| Year | Property taxes | Tax assessment |
|---|---|---|
| 2025 | -- | $28,595 +5% |
| 2024 | $3,883 +3.6% | $27,233 +6% |
| 2023 | $3,748 +8.5% | $25,692 +12% |
Find assessor info on the county website
Neighborhood: Twilight Hills
Nearby schools
GreatSchools rating
- 5/10Jardine ElementaryGrades: PK-5Distance: 0.4 mi
- 6/10Jardine Middle SchoolGrades: 6-8Distance: 0.4 mi
- 3/10Topeka West High SchoolGrades: 9-12Distance: 2.4 mi
Schools provided by the listing agent
- Elementary: Jardine Elementary School/USD 501
- Middle: Jardine Middle School/USD 501
- High: Topeka West High School/USD 501
Source: Sunflower AOR. This data may not be complete. We recommend contacting the local school district to confirm school assignments for this home.

