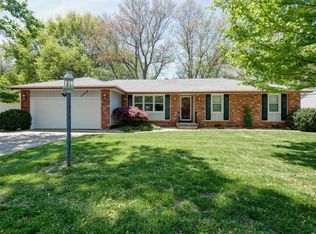Closed
Price Unknown
3341 S Robberson Avenue, Springfield, MO 65807
3beds
1,620sqft
Single Family Residence
Built in 1976
0.28 Acres Lot
$-- Zestimate®
$--/sqft
$1,773 Estimated rent
Home value
Not available
Estimated sales range
Not available
$1,773/mo
Zestimate® history
Loading...
Owner options
Explore your selling options
What's special
Welcome to your spacious and beautifully updated home at 3341 S Robberson Ave. This charming residence features 3 bedrooms, 2 fully remodeled bathrooms, and 2 inviting living rooms spread across a generous 1620 sq ft of living space. The open floor plan seamlessly connects the living , dining, and kitchen areas, creating an ideal space for both relaxing and entertaining. The hardwood flooring adds a touch of elegance, while the cozy carpeted bedrooms provide warmth and comfort. The kitchen offers modern appliances and ample cabinet storage for preparing meals and hosting gatherings with family and friends. The large privacy fenced back yard is perfect for backyard BBQ's, gardening, or simply relaxing. This home also offers practical updates, including a newer roof, as well a replaced HVAC system in 2020. Located within walking distance to Kickapoo High School, not to mention the close proximity to Medical Mile and the famous Bass Pros Shops. Schedule a showing today. Back on the market at no fault of sellers! Sellers are Motivated!
Zillow last checked: 8 hours ago
Listing updated: August 28, 2024 at 06:50pm
Listed by:
Torie Youngblood 417-263-7002,
Keller Williams Tri-Lakes
Bought with:
Jan Jacques, 1999133351
The Jacques Company
Source: SOMOMLS,MLS#: 60268602
Facts & features
Interior
Bedrooms & bathrooms
- Bedrooms: 3
- Bathrooms: 2
- Full bathrooms: 2
Heating
- Central, Forced Air, Electric, Natural Gas
Cooling
- Attic Fan, Ceiling Fan(s)
Appliances
- Included: Dishwasher, Disposal, Free-Standing Electric Oven, Microwave, Refrigerator
- Laundry: Main Level, W/D Hookup
Features
- Internet - Cable
- Flooring: Carpet, Hardwood
- Has basement: No
- Attic: Partially Floored,Pull Down Stairs
- Has fireplace: Yes
- Fireplace features: Glass Doors, Living Room, Wood Burning
Interior area
- Total structure area: 1,620
- Total interior livable area: 1,620 sqft
- Finished area above ground: 1,620
- Finished area below ground: 0
Property
Parking
- Total spaces: 2
- Parking features: Driveway, Garage Door Opener, Garage Faces Front
- Attached garage spaces: 2
- Has uncovered spaces: Yes
Features
- Levels: One
- Stories: 1
- Patio & porch: Patio
- Exterior features: Rain Gutters
- Fencing: Full,Wood
Lot
- Size: 0.28 Acres
- Features: Level, Mature Trees
Details
- Additional structures: Shed(s)
- Parcel number: 881801303013
Construction
Type & style
- Home type: SingleFamily
- Architectural style: Ranch
- Property subtype: Single Family Residence
Materials
- Brick, Vinyl Siding
- Foundation: Permanent
- Roof: Composition
Condition
- Year built: 1976
Utilities & green energy
- Sewer: Public Sewer
- Water: Public
Community & neighborhood
Location
- Region: Springfield
- Subdivision: Maryvale
Other
Other facts
- Listing terms: Cash,Conventional,FHA,VA Loan
Price history
| Date | Event | Price |
|---|---|---|
| 7/2/2024 | Sold | -- |
Source: | ||
| 6/5/2024 | Pending sale | $259,900$160/sqft |
Source: | ||
| 5/24/2024 | Listed for sale | $259,900$160/sqft |
Source: | ||
| 5/19/2024 | Pending sale | $259,900$160/sqft |
Source: | ||
| 5/17/2024 | Listed for sale | $259,900+53%$160/sqft |
Source: | ||
Public tax history
| Year | Property taxes | Tax assessment |
|---|---|---|
| 2025 | $1,507 +9% | $30,250 +17.4% |
| 2024 | $1,382 +0.6% | $25,760 |
| 2023 | $1,374 +9.1% | $25,760 +11.7% |
Find assessor info on the county website
Neighborhood: Kickapoo
Nearby schools
GreatSchools rating
- 8/10Horace Mann Elementary SchoolGrades: PK-5Distance: 0.9 mi
- 8/10Carver Middle SchoolGrades: 6-8Distance: 3 mi
- 8/10Kickapoo High SchoolGrades: 9-12Distance: 0.5 mi
Schools provided by the listing agent
- Elementary: SGF-Horace Mann
- Middle: SGF-Carver
- High: SGF-Kickapoo
Source: SOMOMLS. This data may not be complete. We recommend contacting the local school district to confirm school assignments for this home.
