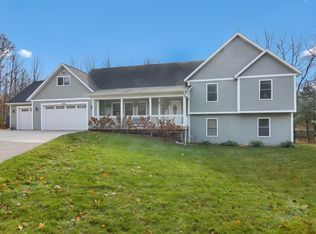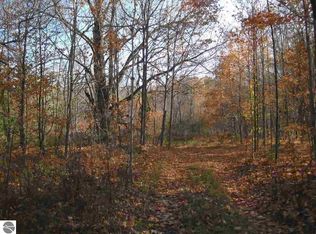Sold for $685,000
$685,000
3341 Reynolds Rd, Interlochen, MI 49643
4beds
2,556sqft
Single Family Residence
Built in 2020
10 Acres Lot
$711,100 Zestimate®
$268/sqft
$3,519 Estimated rent
Home value
$711,100
Estimated sales range
Not available
$3,519/mo
Zestimate® history
Loading...
Owner options
Explore your selling options
What's special
Beauty, Privacy and wild life! All here on 10 acres in this newer home with 4 br, 3 1/2 ba, 3 car garage finished and heated. With a wide open floor plan, you can entertain your guests with a large island kitchen and a wood burning fireplace on the main level. Plenty of room for all in the 4 bedrooms with large closets and a master with a private bath. The family room in the finished basement is a cozy spot for great movie nights! The crawl space has plenty of room and is dry and clean so you will not lack in storage. Home is heated and cooled with a heatpump system which makes the propane bill very cheap!! 1 small tank for garage and large tank for the house. The 3 car attached garage can fit plenty but, the 32' x 60' garage and 12' x 16' shed with lean two's will take care of all those toys! 11' overhead doors on the large garage with one in the back side for drive through if needed. The 10 acres consist of mostly hardwoods, very private. Have had plenty of wildlife including deer, turkey, bear and of coarse hummingbirds! Must see to appreciate. Property corners are marked. Survey attached, parcel D. Seller is a licensed broker/realtor in the State of Michigan.
Zillow last checked: 8 hours ago
Listing updated: June 12, 2025 at 07:05am
Listed by:
Jenny Fehrenbach 231-313-3522,
Great Lakes Realty, LLC 231-313-3522
Bought with:
Jenny Fehrenbach, 6502402981
Great Lakes Realty, LLC
Source: NGLRMLS,MLS#: 1925368
Facts & features
Interior
Bedrooms & bathrooms
- Bedrooms: 4
- Bathrooms: 4
- Full bathrooms: 3
- 1/2 bathrooms: 1
- Main level bathrooms: 1
Primary bedroom
- Level: Upper
- Area: 324
- Dimensions: 18 x 18
Bedroom 2
- Level: Upper
- Area: 192
- Dimensions: 12 x 16
Bedroom 3
- Level: Upper
- Area: 176
- Dimensions: 11 x 16
Bedroom 4
- Level: Lower
- Area: 195
- Dimensions: 13 x 15
Primary bathroom
- Features: Private
Dining room
- Level: Main
- Area: 130
- Dimensions: 10 x 13
Family room
- Level: Lower
- Area: 225
- Dimensions: 15 x 15
Kitchen
- Level: Main
- Area: 238
- Dimensions: 14 x 17
Living room
- Level: Main
- Area: 456
- Dimensions: 19 x 24
Heating
- Forced Air, Heat Pump, Propane, Fireplace(s), ENERGY STAR Qualified Equipment
Cooling
- Central Air, ENERGY STAR Qualified Equipment
Appliances
- Included: Refrigerator, Oven/Range, Dishwasher, Microwave, Water Softener Owned, Exhaust Fan, Electric Water Heater, Humidifier
- Laundry: Lower Level
Features
- Pantry, Kitchen Island, Mud Room, Den/Study, Drywall, High Speed Internet, WiFi
- Flooring: Wood, Carpet, Vinyl
- Windows: Low Emissivity Windows, Blinds
- Basement: Partial,Crawl Space,Finished Rooms,Interior Entry
- Has fireplace: Yes
- Fireplace features: Wood Burning
Interior area
- Total structure area: 2,556
- Total interior livable area: 2,556 sqft
- Finished area above ground: 1,724
- Finished area below ground: 832
Property
Parking
- Total spaces: 3
- Parking features: Attached, Garage Door Opener, Heated Garage, Finished Rooms, Concrete Floors, Gravel
- Attached garage spaces: 3
Accessibility
- Accessibility features: None
Features
- Levels: One and One Half,Three Or More
- Stories: 1
- Patio & porch: Deck, Covered
- Exterior features: Sprinkler System, Rain Gutters
- Waterfront features: None
Lot
- Size: 10 Acres
- Dimensions: 1319' x 331'
- Features: Wooded-Hardwoods, Wooded, Level, Metes and Bounds
Details
- Additional structures: Shed(s), Second Garage
- Parcel number: 100800201340
- Zoning description: Residential
Construction
Type & style
- Home type: SingleFamily
- Property subtype: Single Family Residence
Materials
- 2x6 Framing, Frame, Vinyl Siding
- Foundation: Poured Concrete
- Roof: Asphalt
Condition
- New construction: No
- Year built: 2020
Utilities & green energy
- Sewer: Private Sewer
- Water: Private
Green energy
- Energy efficient items: Appliances, Windows
- Water conservation: Not Applicable
Community & neighborhood
Community
- Community features: None
Location
- Region: Interlochen
- Subdivision: None
HOA & financial
HOA
- Services included: None
Other
Other facts
- Listing agreement: Exclusive Right Sell
- Price range: $685K - $685K
- Listing terms: Conventional,Cash,FHA,USDA Loan,VA Loan,1031 Exchange
- Ownership type: Private Owner
- Road surface type: Asphalt
Price history
| Date | Event | Price |
|---|---|---|
| 1/29/2025 | Sold | $685,000-2.1%$268/sqft |
Source: | ||
| 11/24/2024 | Pending sale | $699,900$274/sqft |
Source: | ||
| 9/25/2024 | Price change | $699,900-2.8%$274/sqft |
Source: | ||
| 9/5/2024 | Price change | $719,900-0.7%$282/sqft |
Source: | ||
| 7/31/2024 | Listed for sale | $725,000$284/sqft |
Source: | ||
Public tax history
| Year | Property taxes | Tax assessment |
|---|---|---|
| 2024 | $4,999 +4% | $311,000 +27.7% |
| 2023 | $4,806 | $243,600 +17.6% |
| 2022 | -- | $207,200 +7.2% |
Find assessor info on the county website
Neighborhood: 49643
Nearby schools
GreatSchools rating
- 8/10Lake Ann Elementary SchoolGrades: PK-5Distance: 0.3 mi
- 3/10Benzie Central Middle SchoolGrades: 6-8Distance: 10.5 mi
- 6/10Benzie Central Sr. High SchoolGrades: 9-12Distance: 10.5 mi
Schools provided by the listing agent
- District: Benzie County Central Schools
Source: NGLRMLS. This data may not be complete. We recommend contacting the local school district to confirm school assignments for this home.
Get pre-qualified for a loan
At Zillow Home Loans, we can pre-qualify you in as little as 5 minutes with no impact to your credit score.An equal housing lender. NMLS #10287.

