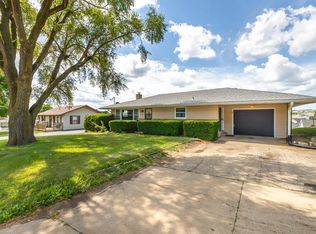Sold for $355,000
$355,000
3341 Peach Tree Ln, Dubuque, IA 52002
3beds
2,263sqft
SINGLE FAMILY - DETACHED
Built in 2011
0.32 Acres Lot
$377,700 Zestimate®
$157/sqft
$2,238 Estimated rent
Home value
$377,700
$355,000 - $400,000
$2,238/mo
Zestimate® history
Loading...
Owner options
Explore your selling options
What's special
Discover the epitome of modern luxury living in this fully updated home, nestled on an expansive oversized corner lot providing ample space for gardening, outdoor entertaining, or simply unwinding on the deck. Meticulously remodeled with designer quality finishes, every detail of this residence exudes sophistication and quality craftsmanship. Step into a realm of elegance with brand new appliances adorning the beautiful kitchen, complemented by pristine new flooring that spans the entirety of the house. Bask in the abundant natural light that gracefully illuminates the spacious interior, accentuating the thoughtfully designed floor plan that seamlessly blends functionality with style. From the inviting living spaces to serene bedrooms, every space in the home has been designed with your comfort and convenience in mind. With an extra deep 30' garage, convenience meets practicality, offering ample space for storage or hobbies. Don't miss the opportunity to call this immaculate property your home, where luxury and comfort converge in perfect harmony. Call your favorite agent today!!
Zillow last checked: 8 hours ago
Listing updated: June 18, 2024 at 02:24pm
Listed by:
Vania Riedl Cell:563-451-3505,
Remax Advantage
Bought with:
Jay Schiesl
Keller Williams Legacy Group
Source: East Central Iowa AOR,MLS#: 149389
Facts & features
Interior
Bedrooms & bathrooms
- Bedrooms: 3
- Bathrooms: 3
- Full bathrooms: 2
- 1/2 bathrooms: 1
- Main level bathrooms: 2
- Main level bedrooms: 3
Bedroom 1
- Level: Main
- Area: 255
- Dimensions: 17 x 15
Bedroom 2
- Level: Main
- Area: 121
- Dimensions: 11 x 11
Bedroom 3
- Level: Main
- Area: 121
- Dimensions: 11 x 11
Kitchen
- Level: Main
- Area: 322
- Dimensions: 14 x 23
Living room
- Level: Main
- Area: 255
- Dimensions: 17 x 15
Heating
- Forced Air
Cooling
- Central Air
Appliances
- Included: Refrigerator, Range/Oven, Dishwasher, Microwave, Disposal, Washer, Dryer
- Laundry: Lower Level
Features
- Windows: Window Treatments
- Basement: Full
- Number of fireplaces: 1
- Fireplace features: Living Room, One
Interior area
- Total structure area: 2,263
- Total interior livable area: 2,263 sqft
- Finished area above ground: 1,548
Property
Parking
- Total spaces: 2
- Parking features: Garage
- Garage spaces: 2
- Details: Garage Feature: Cabinets, Electricity, Floor Drain, Water, Remote Garage Door Opener
Features
- Levels: Split Foyer
- Patio & porch: Deck
- Fencing: Invisible
Lot
- Size: 0.32 Acres
Details
- Parcel number: 1016253016 & 1016277016
- Zoning: Residential
Construction
Type & style
- Home type: SingleFamily
- Property subtype: SINGLE FAMILY - DETACHED
Materials
- Brick, Vinyl Siding, Tan Siding
- Foundation: Concrete Perimeter
- Roof: Asp/Composite Shngl
Condition
- New construction: No
- Year built: 2011
Utilities & green energy
- Gas: Gas
- Sewer: Public Sewer
- Water: Public
Community & neighborhood
Community
- Community features: Sidewalks
Location
- Region: Dubuque
Other
Other facts
- Listing terms: Cash,Financing
Price history
| Date | Event | Price |
|---|---|---|
| 6/18/2024 | Sold | $355,000+0.9%$157/sqft |
Source: | ||
| 5/12/2024 | Contingent | $352,000$156/sqft |
Source: | ||
| 5/9/2024 | Listed for sale | $352,000+35.4%$156/sqft |
Source: | ||
| 1/12/2021 | Sold | $260,000-3.7%$115/sqft |
Source: | ||
| 1/11/2021 | Pending sale | $270,000$119/sqft |
Source: | ||
Public tax history
| Year | Property taxes | Tax assessment |
|---|---|---|
| 2024 | $4,038 -5.2% | $299,700 |
| 2023 | $4,258 +4.3% | $299,700 +17.1% |
| 2022 | $4,084 -2.8% | $255,860 |
Find assessor info on the county website
Neighborhood: 52002
Nearby schools
GreatSchools rating
- 5/10Eisenhower Elementary SchoolGrades: PK-5Distance: 0.2 mi
- 6/10Eleanor Roosevelt Middle SchoolGrades: 6-8Distance: 1.9 mi
- 4/10Hempstead High SchoolGrades: 9-12Distance: 1.5 mi
Schools provided by the listing agent
- Elementary: Eisenhower
- Middle: E. Roosevelt Middle
- High: S. Hempstead
Source: East Central Iowa AOR. This data may not be complete. We recommend contacting the local school district to confirm school assignments for this home.
Get pre-qualified for a loan
At Zillow Home Loans, we can pre-qualify you in as little as 5 minutes with no impact to your credit score.An equal housing lender. NMLS #10287.
