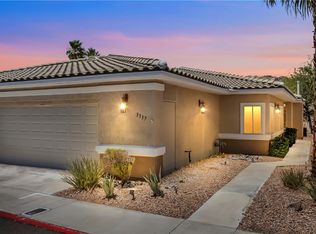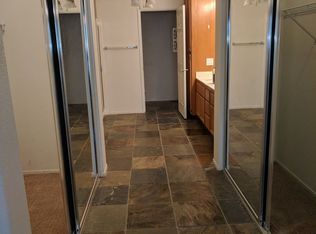Charming two bedroom, single level Townhome in desirable Quail Ridge subdivision. Unit has two (1) car garages. Home backs up to government land with spectacular views of the mountains! Well maintained home with beautiful Plantation Shutters on every window!
This property is off market, which means it's not currently listed for sale or rent on Zillow. This may be different from what's available on other websites or public sources.

