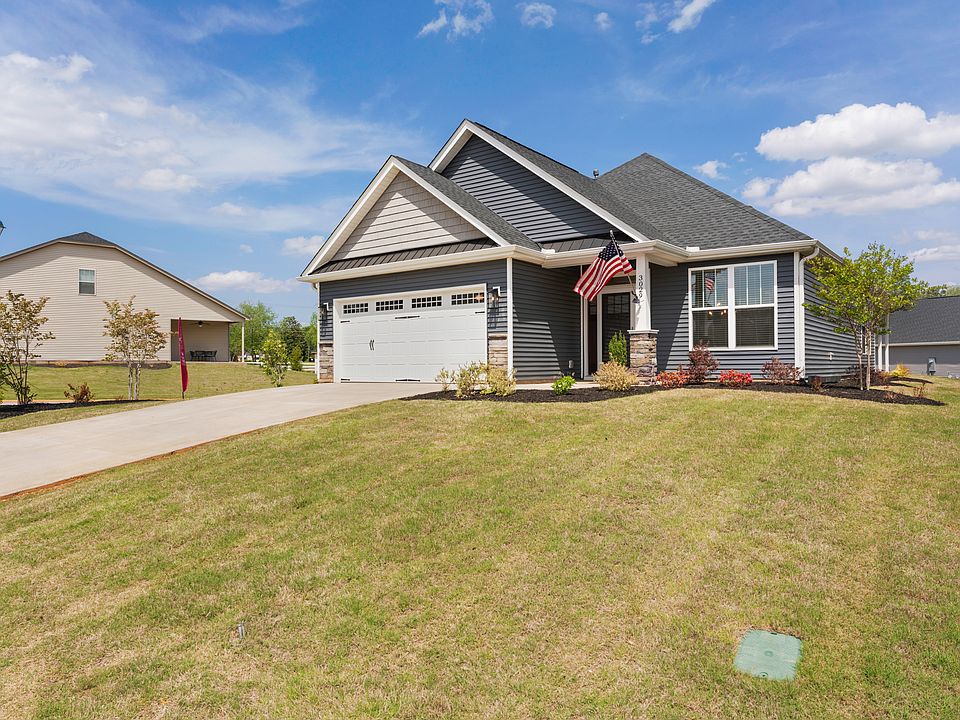Stimulus & Move-In Package (Call for Details). New 3BR - 2 BA Ranch-style home in Roebuck (minutes from Spartanburg). The Gibson floorplan features a 2-Car Garage with remotes, Covered Back Patio with Outdoor Ceiling Fan, 9' Ceilings w/ Cathedral Ceiling in Family Room, Luxury Vinyl Plank Flooring in Main Living Areas, Ventless Gas Log Fireplace, Smart Home Manager Package -- Upgraded Granite Countertops, 42" Cabinetry w/ Cabinet Crown Molding and Stainless Steel Appliances in Kitchen. Primary Bath includes Double Sinks, Garden Tub and Separate Shower. Quartz Vanities in all full baths. 1+8 Builders Home Warranty included.
New construction
$277,975
3341 Navin Trl, Roebuck, SC 29376
3beds
1,224sqft
Single Family Residence, Residential
Built in ----
6,098.4 Square Feet Lot
$-- Zestimate®
$227/sqft
$-- HOA
- 625 days
- on Zillow |
- 121 |
- 2 |
Zillow last checked: 7 hours ago
Listing updated: June 13, 2025 at 11:35am
Listed by:
Stan McAlister 864-313-5999,
McAlister Realty,
Trip Adams,
McAlister Realty
Source: Greater Greenville AOR,MLS#: 1512604
Travel times
Schedule tour
Select your preferred tour type — either in-person or real-time video tour — then discuss available options with the builder representative you're connected with.
Select a date
Facts & features
Interior
Bedrooms & bathrooms
- Bedrooms: 3
- Bathrooms: 2
- Full bathrooms: 2
- Main level bathrooms: 2
- Main level bedrooms: 3
Rooms
- Room types: Laundry
Primary bedroom
- Area: 144
- Dimensions: 12 x 12
Bedroom 2
- Area: 100
- Dimensions: 10 x 10
Bedroom 3
- Area: 100
- Dimensions: 10 x 10
Primary bathroom
- Features: Double Sink, Full Bath, Shower-Separate, Tub-Garden, Walk-In Closet(s)
- Level: Main
Dining room
- Area: 81
- Dimensions: 9 x 9
Family room
- Area: 224
- Dimensions: 16 x 14
Kitchen
- Area: 154
- Dimensions: 14 x 11
Heating
- Forced Air, Natural Gas
Cooling
- Central Air, Electric
Appliances
- Included: Dishwasher, Disposal, Self Cleaning Oven, Electric Oven, Free-Standing Electric Range, Microwave, Gas Water Heater
- Laundry: 1st Floor, Laundry Closet, Laundry Room
Features
- High Ceilings, Ceiling Fan(s), Ceiling Cathedral/Vaulted, Ceiling Smooth, Granite Counters, Tub Garden, Walk-In Closet(s), Countertops – Quartz
- Flooring: Carpet, Vinyl, Luxury Vinyl Tile/Plank
- Windows: Tilt Out Windows, Vinyl/Aluminum Trim, Insulated Windows
- Basement: None
- Number of fireplaces: 1
- Fireplace features: Gas Log, Ventless
Interior area
- Total interior livable area: 1,224 sqft
Property
Parking
- Total spaces: 2
- Parking features: Attached, Garage Door Opener, Paved
- Attached garage spaces: 2
- Has uncovered spaces: Yes
Features
- Levels: One
- Stories: 1
- Patio & porch: Patio, Front Porch, Rear Porch
Lot
- Size: 6,098.4 Square Feet
- Features: Sprklr In Grnd-Partial Yd, 1/2 Acre or Less
- Topography: Level
Details
- Parcel number: 63000051.25
Construction
Type & style
- Home type: SingleFamily
- Architectural style: Ranch,Craftsman
- Property subtype: Single Family Residence, Residential
Materials
- Vinyl Siding
- Foundation: Slab
- Roof: Architectural
Condition
- New Construction
- New construction: Yes
Details
- Builder model: Gibson
- Builder name: SK Builders
Utilities & green energy
- Sewer: Public Sewer
- Water: Public
- Utilities for property: Underground Utilities
Community & HOA
Community
- Features: Common Areas, Street Lights, Playground, Pool
- Security: Smoke Detector(s), Prewired
- Subdivision: Ravencrest
HOA
- Has HOA: Yes
- Services included: Pool, Restrictive Covenants
Location
- Region: Roebuck
Financial & listing details
- Price per square foot: $227/sqft
- Tax assessed value: $3,400
- Annual tax amount: $72
- Date on market: 11/9/2023
About the community
$15,000 in Buyer Incentives on New Constructions & $20,000 in Buyer Incentives or 4.99% (Fixed) with $5,000 in Closing Costs offered with Recommended Lender on Select Inventory Homes (Terms & Conditions Apply). Quiet living in Ravencrest! Only 3 miles to downtown Spartanburg! This 276-lot development offers home sites ranging from 0.14 - 0.22 acre with a community swimming pool and playground. This community will offer 3 & 4 bedroom and 1 & 2 story options of our most popular plans making it easy to find your perfect home. Enjoy the many standard upgrades in this community such as granite countertops, stainless steel appliances, quartz bathroom vanities, and more. Feel secure in your purchase with SK Builders 1+8 home warranty. See why SK Builders has been the largest LOCAL home builder in the Upstate for more than 30 years.
Source: SK Builders

