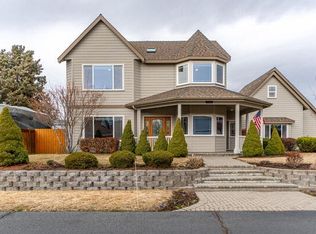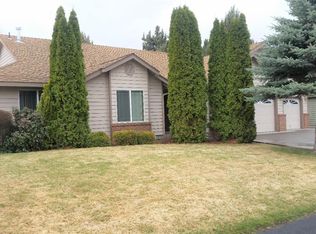Looking for an oversize 3 car garage plus RV parking big enough to fit a 30 ft. Class A Motorhome? This immaculate 2-story home is located on a very quiet street in the Stonebrook subdivision and backs up to the canal and Pine Nursery Park. The home has 4 bedrooms, 2.5 baths, 2124 sq.ft. with a formal living room with fireplace, formal dining room, kitchen with breakfast nook and great room. The backyard is fully fenced, very private and is perfect for entertaining. The exterior was painted in 2016 and a newer Lennox gas furnace with AC installed in 2015.
This property is off market, which means it's not currently listed for sale or rent on Zillow. This may be different from what's available on other websites or public sources.

