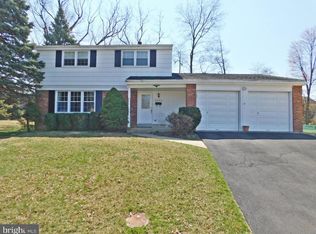Nestled at the end of a cul-de-sac street, right next to the woods, you'll find this lovely 3 bdrm, 3 bath split level in the Brookwood Development. Enter into the spacious foyer and look around. To the right up a few stairs is a large living room with bay windows offering an abundance of natural light and views of the front gardens. Continue through the formal dining room (currently used as an office) into the country kitchen. A brand new bay window overlooks the rear fenced yard. Step back down to ground level into the family room, to discover a decorative fireplace and an expanse of windows looking out to the enclosed patio and yard beyond. Off of the family room, the owners converted part of the 2 car garage space to make a spa type bath and laundry retreat. A walk in jetted tub is the highlighted feature here. A finished, newly carpeted basement with additional laundry area, outside exit and built-in bar can serve a multitude of uses. While the built in pool hasn't been used in years, the owners just purchased a new safety cover so the new owners can take their time deciding whether to open or permanently close the pool. Upstairs in the private areas are 3 bedrooms, a master en-suite with a shower, and hall bath. There are hardwood floors throughout most of the house. This home has been lovingly maintained by its original owners who modified it to accommodate their age and mobility. It has been freshly painted in neutrals for it's new owners. Will that be you?
This property is off market, which means it's not currently listed for sale or rent on Zillow. This may be different from what's available on other websites or public sources.

