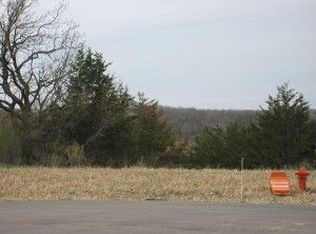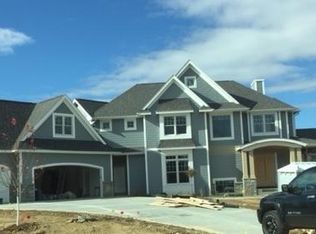Closed
$1,165,000
3341 Hidden Creek Ln NE, Rochester, MN 55906
4beds
4,332sqft
Single Family Residence
Built in 2016
0.89 Acres Lot
$1,224,600 Zestimate®
$269/sqft
$4,572 Estimated rent
Home value
$1,224,600
$1.16M - $1.29M
$4,572/mo
Zestimate® history
Loading...
Owner options
Explore your selling options
What's special
Almost new Jon Range Constructed in 2016 w/ panoramic hilltop views on almost 1 acre wooded walk out lot. Ranch style home w/ so many details you have to see this one in person. An amazing view looking through the great room that is detailed w/coffered ceilings and built-ins on the gas fireplace wall. Well designed white kitchen w/ a contrasting large center island is a show-stopper! Upgraded stainless appliance includes a 6 burner gas range & additional storage in a customized walk in pantry. Impressive Owner's suite shares the amazing back views. Study w/ white built-ins along with a huge mudroom & separate large laundry area w/ sink & folding area complete the main level. Fantastic LL w/ second gas FP, huge game room w/ wet bar, built-ins, room for pool table & more. 3 BR's & 2 more baths, 1078 sq. ft heated 3 car garage plus 1078 heated prestressed garage in the LL -great exercise room or storage w/ access to the exterior. Why build when you have it all here w/ no hassles?
Zillow last checked: 8 hours ago
Listing updated: August 26, 2024 at 07:13pm
Listed by:
Gary Schueller 507-254-1635,
Re/Max Results
Bought with:
Isabelle Housmans
Edina Realty, Inc.
Source: NorthstarMLS as distributed by MLS GRID,MLS#: 6365078
Facts & features
Interior
Bedrooms & bathrooms
- Bedrooms: 4
- Bathrooms: 4
- Full bathrooms: 1
- 3/4 bathrooms: 2
- 1/2 bathrooms: 1
Bedroom 1
- Level: Main
Bedroom 2
- Level: Basement
Bedroom 3
- Level: Basement
Bedroom 4
- Level: Basement
Bathroom
- Level: Main
Bathroom
- Level: Main
Bathroom
- Level: Basement
Bathroom
- Level: Basement
Dining room
- Level: Main
Family room
- Level: Basement
Game room
- Level: Basement
Great room
- Level: Main
Kitchen
- Level: Main
Laundry
- Level: Main
Office
- Level: Main
Heating
- Forced Air
Cooling
- Central Air
Appliances
- Included: Dishwasher, Disposal, Dryer, Range, Refrigerator, Washer, Water Softener Owned
Features
- Basement: Finished,Full,Concrete,Walk-Out Access
- Number of fireplaces: 2
- Fireplace features: Family Room, Living Room
Interior area
- Total structure area: 4,332
- Total interior livable area: 4,332 sqft
- Finished area above ground: 2,280
- Finished area below ground: 2,052
Property
Parking
- Total spaces: 3
- Parking features: Attached
- Attached garage spaces: 3
Accessibility
- Accessibility features: None
Features
- Levels: One
- Stories: 1
- Patio & porch: Composite Decking, Deck, Front Porch, Patio
Lot
- Size: 0.89 Acres
- Dimensions: 130 x 302 x 129 x 295
Details
- Foundation area: 3358
- Parcel number: 731731076480
- Zoning description: Residential-Single Family
Construction
Type & style
- Home type: SingleFamily
- Property subtype: Single Family Residence
Materials
- Fiber Cement
Condition
- Age of Property: 8
- New construction: No
- Year built: 2016
Utilities & green energy
- Gas: Propane
- Sewer: Shared Septic
- Water: Shared System
Community & neighborhood
Location
- Region: Rochester
- Subdivision: Hunter Pointe
HOA & financial
HOA
- Has HOA: Yes
- HOA fee: $250 quarterly
- Services included: Other
- Association name: Self Managed
- Association phone: 507-287-7715
Price history
| Date | Event | Price |
|---|---|---|
| 8/25/2023 | Sold | $1,165,000-2.5%$269/sqft |
Source: | ||
| 7/10/2023 | Pending sale | $1,195,000$276/sqft |
Source: | ||
| 6/9/2023 | Price change | $1,195,000-6.3%$276/sqft |
Source: | ||
| 5/5/2023 | Listed for sale | $1,275,000+63.1%$294/sqft |
Source: | ||
| 11/11/2016 | Sold | $781,500+388.4%$180/sqft |
Source: | ||
Public tax history
| Year | Property taxes | Tax assessment |
|---|---|---|
| 2025 | $12,956 +4.6% | $1,175,100 -0.9% |
| 2024 | $12,392 | $1,185,700 -6% |
| 2023 | -- | $1,261,100 +12.5% |
Find assessor info on the county website
Neighborhood: 55906
Nearby schools
GreatSchools rating
- 7/10Jefferson Elementary SchoolGrades: PK-5Distance: 3 mi
- 8/10Century Senior High SchoolGrades: 8-12Distance: 1.4 mi
- 4/10Kellogg Middle SchoolGrades: 6-8Distance: 2.8 mi
Schools provided by the listing agent
- Elementary: Jefferson
- Middle: Kellogg
- High: Century
Source: NorthstarMLS as distributed by MLS GRID. This data may not be complete. We recommend contacting the local school district to confirm school assignments for this home.
Get a cash offer in 3 minutes
Find out how much your home could sell for in as little as 3 minutes with a no-obligation cash offer.
Estimated market value$1,224,600
Get a cash offer in 3 minutes
Find out how much your home could sell for in as little as 3 minutes with a no-obligation cash offer.
Estimated market value
$1,224,600

