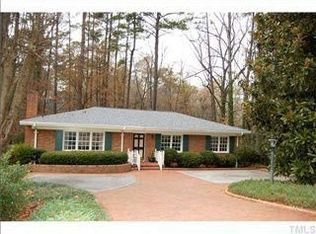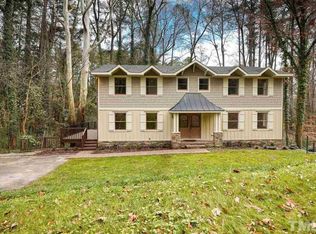The Dixon/Kirby 2020 Parade Home, an oeuvre d'art in the inimitable, slightly mischievous, ne'er-predictable style of this respected builder. Though a little late to the party (Parade party, that is), Dixon/Kirby never wavered in its mission to bring this sensational home to market, replete with special Parade upgrades and goodies. Good fortune fell upon both builder and buyers, who swooped in just as the home is nearing completion.
This property is off market, which means it's not currently listed for sale or rent on Zillow. This may be different from what's available on other websites or public sources.

