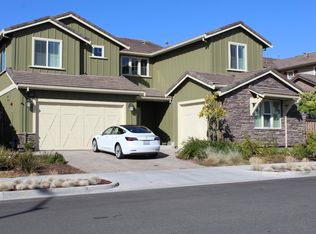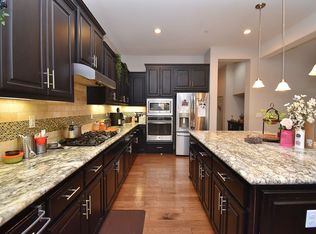Sold for $2,670,000
$2,670,000
33405 Pony Loop, Fremont, CA 94555
4beds
2,596sqft
Single Family Residence, Residential
Built in 2016
5,473 Square Feet Lot
$2,822,300 Zestimate®
$1,029/sqft
$5,278 Estimated rent
Home value
$2,822,300
$2.65M - $2.99M
$5,278/mo
Zestimate® history
Loading...
Owner options
Explore your selling options
What's special
Welcome to the prestigious Patterson Ranch Community in Ardenwood! This rarely available luxury home offers modern living and convenience. Built in 2016, this 4-bedroom 3.5-bathroom 1-story home boasts 2600 sqft of living space with all 10 feet high ceilings, creating an airy and spacious atmosphere.
The ideal layout includes two suites, perfect for extended family, and another Jack & Jill suite. The abundance of windows fills the home with natural light, complementing the open floor plan. Recessed lights throughout add to the contemporary feel. The kitchen is a chef's dream with a huge island, perfect for entertaining. The primary suite is a true retreat with two spacious walk-in closets, tile flooring, shower walls, and a large oval tub for relaxation.
Other notable features include built-in bookshelves and storage cabinets, solar panels, tankless water heater, and a low-maintenance backyard that is perfect for enjoying the outdoors without the hassle of extensive upkeep.
The location offers easy access to the Dumbarton Bridge, Meta HQ, park & trails, making it convenient for commuting and outdoor activities.
The HOA manages the community clubhouse, urban farm, tennis & basketball courts, and children's playground, providing a resort-like living experience for residents.
Zillow last checked: 8 hours ago
Listing updated: January 03, 2025 at 11:42pm
Listed by:
Jessica Li 02050131 415-802-7190,
Coldwell Banker Realty 650-325-6161
Bought with:
Keri Wang, 02133444
Centermac Realty, Inc.
Source: MLSListings Inc,MLS#: ML81957807
Facts & features
Interior
Bedrooms & bathrooms
- Bedrooms: 4
- Bathrooms: 4
- Full bathrooms: 3
- 1/2 bathrooms: 1
Dining room
- Features: BreakfastBar, DiningArea
Family room
- Features: KitchenFamilyRoomCombo
Kitchen
- Features: Countertop_Granite, Island
Heating
- Central Forced Air, Fireplace(s), Solar and Gas
Cooling
- Central Air
Appliances
- Included: Gas Cooktop, Dishwasher, Disposal, Range Hood, Microwave, Built In Oven, Double Oven, Refrigerator, Washer/Dryer
- Laundry: Tub/Sink
Features
- High Ceilings, Walk-In Closet(s)
- Flooring: Carpet, Tile
- Number of fireplaces: 1
- Fireplace features: Gas, Gas Starter
Interior area
- Total structure area: 2,596
- Total interior livable area: 2,596 sqft
Property
Parking
- Total spaces: 2
- Parking features: Attached
- Attached garage spaces: 2
Features
- Stories: 1
- Exterior features: Back Yard, Fenced
- Fencing: Back Yard,Wood
Lot
- Size: 5,473 sqft
- Features: Level
Details
- Parcel number: 5430475043
- Zoning: Planned Development Tract
- Special conditions: Standard
Construction
Type & style
- Home type: SingleFamily
- Property subtype: Single Family Residence, Residential
Materials
- Foundation: Slab
- Roof: Tile
Condition
- New construction: No
- Year built: 2016
Utilities & green energy
- Gas: PublicUtilities
- Sewer: Public Sewer
- Water: Public
- Utilities for property: Public Utilities, Water Public
Community & neighborhood
Location
- Region: Fremont
HOA & financial
HOA
- Has HOA: Yes
- HOA fee: $170 monthly
- Amenities included: Club House, Door Person, Garden Greenbelt Trails
Other
Other facts
- Listing agreement: ExclusiveAgency
Price history
| Date | Event | Price |
|---|---|---|
| 4/22/2024 | Sold | $2,670,000+4.7%$1,029/sqft |
Source: | ||
| 3/27/2024 | Pending sale | $2,550,000$982/sqft |
Source: | ||
| 3/27/2024 | Price change | $2,550,000+11.5%$982/sqft |
Source: | ||
| 3/18/2024 | Listed for sale | $2,288,000+57.7%$881/sqft |
Source: | ||
| 8/17/2022 | Listing removed | -- |
Source: Zillow Rental Manager Report a problem | ||
Public tax history
| Year | Property taxes | Tax assessment |
|---|---|---|
| 2025 | -- | $2,723,400 +65% |
| 2024 | $19,512 +2.6% | $1,650,051 +2% |
| 2023 | $19,013 +1.1% | $1,617,697 +2% |
Find assessor info on the county website
Neighborhood: Ardenwood
Nearby schools
GreatSchools rating
- 8/10Patterson Elementary SchoolGrades: K-5Distance: 1.8 mi
- 9/10Thornton Middle SchoolGrades: 6-8Distance: 2.7 mi
- 10/10American High SchoolGrades: 9-12Distance: 2.6 mi
Schools provided by the listing agent
- Elementary: PattersonElementary_1
- Middle: ThorntonJuniorHigh
- High: AmericanHigh
- District: FremontUnified
Source: MLSListings Inc. This data may not be complete. We recommend contacting the local school district to confirm school assignments for this home.
Get a cash offer in 3 minutes
Find out how much your home could sell for in as little as 3 minutes with a no-obligation cash offer.
Estimated market value$2,822,300
Get a cash offer in 3 minutes
Find out how much your home could sell for in as little as 3 minutes with a no-obligation cash offer.
Estimated market value
$2,822,300

