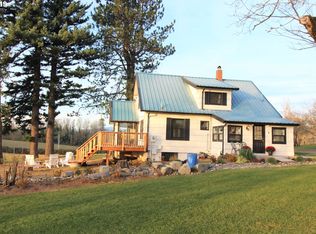Beautifully updated home in Corbett close in, easy access to hwy 84 and town. 3 car garage. 40 x 60 shop with indoor riding arena. Mountain and river views. Perfect horse, farm property and entertainers dream on just over 6 acres! New roof with warranty, tax deferral and more! Open floor plan, vaulted ceilings, large windows, central vac, newer woodstove, wet bar and large deck with gazebos. Master on main, wake up to views! Fantastic school district. A must see!
This property is off market, which means it's not currently listed for sale or rent on Zillow. This may be different from what's available on other websites or public sources.

