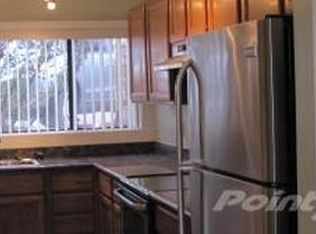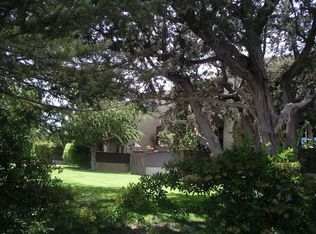Maintenance free lifestyle in picturesque Sedona Gardens. Red rock views from fenced patio and deck off owner's bedroom. Gorgeous updated kitchen with laminate counters that you will think are granite and modern grey tile floors. Perfect West Sedona location for all Sedona offers at a price you can afford! HOA fee covers: all common area yard maintenance and watering landscape and trash disposal. Also covers exterior building maintenance.
This property is off market, which means it's not currently listed for sale or rent on Zillow. This may be different from what's available on other websites or public sources.

