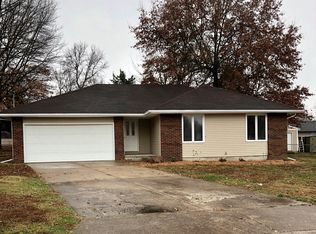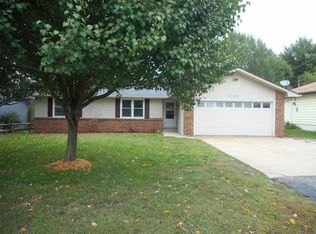This cozy home has it all! It's tucked away on a quiet cul-de-sac in a great neighborhood on a large lot. Many updates including stainless steel appliances, vinyl plank flooring, new vinyl siding, and energy efficient double-pane windows. The vaulted ceilings and updated gas fireplace create a warm entrance to the home and transition well into the dining area and kitchen. The master bedroom won't disappoint with it's large closet and en suite bathroom. Check it out today!
This property is off market, which means it's not currently listed for sale or rent on Zillow. This may be different from what's available on other websites or public sources.


