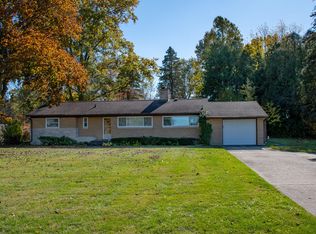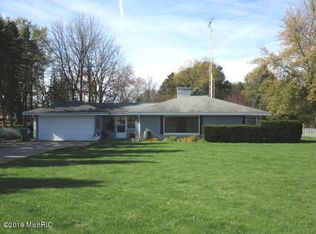Sold
$342,500
3340 W Bertrand Rd, Niles, MI 49120
3beds
1,957sqft
Single Family Residence
Built in 1957
1.43 Acres Lot
$356,000 Zestimate®
$175/sqft
$1,759 Estimated rent
Home value
$356,000
Estimated sales range
Not available
$1,759/mo
Zestimate® history
Loading...
Owner options
Explore your selling options
What's special
What a stunning home! Remodeled and completely move-in ready. Some of the updates include new windows, remodeled kitchen with new appliances, washer & dryer, septic bladder tank, new gutters and soffit, water heater, new decks in the front and back yard, blown in insulation R-value of 60, and much more! (The full list of updates are attached to the listing in the MLS). The main floor offers, 3 bedrooms, 1.5 bathrooms, a spacious living room with a wood burning fireplace, the kitchen, and a dining area. Down in the basement you will see an additional finished living space with a 2nd fireplace and tons of storage. Off the back of the house you will see a large yard with 3 sheds. There's nothing to do, but move-in to this beautiful home!
Zillow last checked: 9 hours ago
Listing updated: July 24, 2025 at 12:04pm
Listed by:
Evan Forslund 574-340-2234,
Berkshire Hathaway HomeServices Michigan Real Estate,
Zena Capers 574-217-1162,
Berkshire Hathaway HomeServices Michigan Real Estate
Bought with:
Rita Beaty, 6502349172
Coldwell Banker 1st Choice
Source: MichRIC,MLS#: 25011085
Facts & features
Interior
Bedrooms & bathrooms
- Bedrooms: 3
- Bathrooms: 2
- Full bathrooms: 1
- 1/2 bathrooms: 1
- Main level bedrooms: 3
Primary bedroom
- Level: Main
- Area: 176
- Dimensions: 16.00 x 11.00
Bedroom 2
- Level: Main
- Area: 180
- Dimensions: 15.00 x 12.00
Bedroom 3
- Level: Main
- Area: 121
- Dimensions: 11.00 x 11.00
Dining area
- Level: Main
- Area: 90
- Dimensions: 10.00 x 9.00
Kitchen
- Level: Main
- Area: 135
- Dimensions: 15.00 x 9.00
Living room
- Level: Main
- Area: 234
- Dimensions: 18.00 x 13.00
Heating
- Forced Air
Cooling
- Central Air
Appliances
- Included: Cooktop, Dishwasher, Oven, Range, Refrigerator, Washer
- Laundry: Gas Dryer Hookup, In Basement
Features
- Flooring: Ceramic Tile, Wood
- Windows: Screens, Insulated Windows, Window Treatments
- Basement: Full
- Number of fireplaces: 2
- Fireplace features: Family Room, Living Room
Interior area
- Total structure area: 1,558
- Total interior livable area: 1,957 sqft
- Finished area below ground: 399
Property
Parking
- Total spaces: 2
- Parking features: Garage Door Opener, Attached
- Garage spaces: 2
Features
- Stories: 1
- Fencing: Privacy
Lot
- Size: 1.43 Acres
- Dimensions: 201 x 322 x 199 x 295
Details
- Parcel number: 110500240004052
Construction
Type & style
- Home type: SingleFamily
- Architectural style: Ranch
- Property subtype: Single Family Residence
Materials
- Brick
- Roof: Asphalt
Condition
- New construction: No
- Year built: 1957
Utilities & green energy
- Sewer: Septic Tank
- Water: Well
Community & neighborhood
Location
- Region: Niles
Other
Other facts
- Listing terms: FHA,Conventional
- Road surface type: Paved
Price history
| Date | Event | Price |
|---|---|---|
| 6/13/2025 | Sold | $342,500-6.2%$175/sqft |
Source: | ||
| 5/19/2025 | Pending sale | $365,000$187/sqft |
Source: | ||
| 4/22/2025 | Price change | $365,000-2.8%$187/sqft |
Source: | ||
| 3/21/2025 | Listed for sale | $375,500+46.1%$192/sqft |
Source: | ||
| 4/17/2023 | Sold | $257,000-11.3%$131/sqft |
Source: Public Record Report a problem | ||
Public tax history
| Year | Property taxes | Tax assessment |
|---|---|---|
| 2025 | $2,548 +11.4% | $118,100 +8.2% |
| 2024 | $2,287 | $109,200 +12.7% |
| 2023 | -- | $96,900 +15.6% |
Find assessor info on the county website
Neighborhood: 49120
Nearby schools
GreatSchools rating
- NAOttawa Elementary SchoolGrades: PK-1Distance: 4.5 mi
- 7/10Buchanan High SchoolGrades: 8-12Distance: 4.5 mi
- 5/10Moccasin Elementary SchoolGrades: 2-4Distance: 4.5 mi
Get pre-qualified for a loan
At Zillow Home Loans, we can pre-qualify you in as little as 5 minutes with no impact to your credit score.An equal housing lender. NMLS #10287.
Sell for more on Zillow
Get a Zillow Showcase℠ listing at no additional cost and you could sell for .
$356,000
2% more+$7,120
With Zillow Showcase(estimated)$363,120

