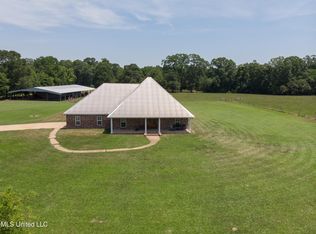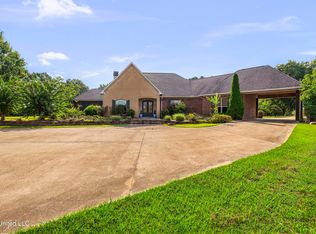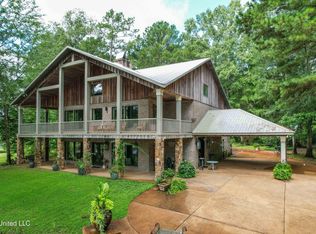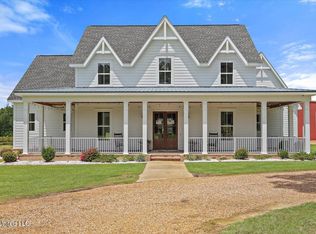NEW LOW PRICE! PLUS $25,000 to put toward rate buy down or closing costs! GATED 16+ acre property with GUEST HOUSE, LAKE and heated inground splash POOL! Relax and enjoy the beautiful country and lake views with the quick access to the freeway! Can be HORSE PROPERTY, with perfect back area trails, open field, treed area, and pond. Main house with over 5500 sqft with 4bed, 3 full baths, and 2 half baths with a grand entry, gourmet kitchen, oversized laundry, pet bathing area, hunting room, workout room, and a third floor heated and cooled attic storage space. A full sized guest house with approx 2200 sqft and it;s own 2 car garage has it's own address. There is also a heated and cooled workshop with it's own garage.
Entertain in the Pergola, Gazebo, Outdoor courtyard and Grill area. Most of the property enjoying the beautiful view of the lake. Lake has private well and stocked. Property has more room for building if needed and can section off up to 5 acres. Please make an appt to view and see all the features.
Active
Price cut: $25K (1/18)
$1,350,000
3340 Volley Campbell Rd, Terry, MS 39170
5beds
5,522sqft
Est.:
Residential, Single Family Residence
Built in 2011
16.1 Acres Lot
$-- Zestimate®
$244/sqft
$-- HOA
What's special
Hunting roomOpen fieldHeated inground splash poolOutdoor courtyardGrill areaGrand entryTreed area
- 665 days |
- 413 |
- 27 |
Zillow last checked: 8 hours ago
Listing updated: January 18, 2026 at 11:01am
Listed by:
SACIA A Findlay 601-331-7653,
Realty Executives Central MS 601-605-6066
Source: MLS United,MLS#: 4074735
Tour with a local agent
Facts & features
Interior
Bedrooms & bathrooms
- Bedrooms: 5
- Bathrooms: 5
- Full bathrooms: 3
- 3/4 bathrooms: 1
- 1/2 bathrooms: 1
Heating
- Central, Electric, Fireplace(s), Natural Gas, Propane
Cooling
- Ceiling Fan(s), Central Air, Electric, Gas
Appliances
- Included: Built-In Refrigerator, Convection Oven, Dishwasher, Disposal, Electric Cooktop, Ice Maker, Microwave, Warming Drawer
- Laundry: Electric Dryer Hookup, Laundry Room, Main Level
Features
- Breakfast Bar, Built-in Features, Cedar Closet(s), Ceiling Fan(s), Central Vacuum, Crown Molding, Double Vanity, Eat-in Kitchen, Entrance Foyer, Granite Counters, High Ceilings, His and Hers Closets, In-Law Floorplan, Kitchen Island, Natural Woodwork, Primary Downstairs, Soaking Tub, Sound System, Storage, Walk-In Closet(s), Wired for Sound
- Flooring: Tile, Wood
- Doors: Dead Bolt Lock(s), Insulated, Security
- Windows: Double Pane Windows, Insulated Windows
- Has fireplace: Yes
- Fireplace features: Bath, Great Room, Living Room, Outside
Interior area
- Total structure area: 5,522
- Total interior livable area: 5,522 sqft
Video & virtual tour
Property
Parking
- Total spaces: 7
- Parking features: Attached, Concrete, Electric Gate, Garage Door Opener, Direct Access
- Attached garage spaces: 5
- Carport spaces: 2
- Covered spaces: 7
Features
- Levels: Two
- Stories: 2
- Patio & porch: Front Porch, Porch, Slab
- Exterior features: Courtyard, Dock, Electric Grill, Garden, Gas Grill, Outdoor Kitchen, Private Entrance, Private Yard, Rain Gutters
- Has private pool: Yes
- Pool features: Heated, In Ground, Outdoor Pool
- Fencing: Front Yard,Wrought Iron,Full,Fenced
- Has view: Yes
- On waterfront: Yes
- Waterfront features: Lake, Pond, Waterfront
Lot
- Size: 16.1 Acres
- Features: Landscaped, Many Trees, Subdivided, Views
Details
- Additional structures: In-law, Cabana, Garage(s), Gazebo
- Parcel number: 48500735001
Construction
Type & style
- Home type: SingleFamily
- Property subtype: Residential, Single Family Residence
Materials
- Brick
- Foundation: Slab
- Roof: Architectural Shingles
Condition
- New construction: No
- Year built: 2011
Utilities & green energy
- Sewer: Septic Tank
- Water: Public, Well
- Utilities for property: Electricity Connected, Propane Connected
Community & HOA
Community
- Features: Horse Trails
- Security: Gated Community, Security System, Smoke Detector(s)
- Subdivision: Glen Meadows
Location
- Region: Terry
Financial & listing details
- Price per square foot: $244/sqft
- Tax assessed value: $101,570
- Annual tax amount: $3,816
- Date on market: 10/2/2025
- Electric utility on property: Yes
Estimated market value
Not available
Estimated sales range
Not available
$4,138/mo
Price history
Price history
| Date | Event | Price |
|---|---|---|
| 1/18/2026 | Price change | $1,350,000-1.8%$244/sqft |
Source: MLS United #4074735 Report a problem | ||
| 12/10/2025 | Price change | $1,375,000-1.4%$249/sqft |
Source: MLS United #4074735 Report a problem | ||
| 3/27/2024 | Listed for sale | $1,395,000-0.4%$253/sqft |
Source: MLS United #4074735 Report a problem | ||
| 11/7/2023 | Listing removed | -- |
Source: MLS United #4037775 Report a problem | ||
| 4/21/2023 | Listing removed | $1,400,000$254/sqft |
Source: MLS United #4037775 Report a problem | ||
Public tax history
Public tax history
| Year | Property taxes | Tax assessment |
|---|---|---|
| 2024 | $3,901 0% | $15,137 +0.4% |
| 2023 | $3,902 | $15,082 +0.1% |
| 2022 | -- | $15,064 -0.4% |
Find assessor info on the county website
BuyAbility℠ payment
Est. payment
$6,811/mo
Principal & interest
$5235
Property taxes
$1103
Home insurance
$473
Climate risks
Neighborhood: 39170
Nearby schools
GreatSchools rating
- 3/10Gary Road Intermediate SchoolGrades: 3-5Distance: 7.6 mi
- 2/10Byram Middle SchoolGrades: 6-8Distance: 7.7 mi
- 5/10Terry High SchoolGrades: 9-12Distance: 1.7 mi
Schools provided by the listing agent
- Elementary: Gary Road
- Middle: Byram
- High: Terry
Source: MLS United. This data may not be complete. We recommend contacting the local school district to confirm school assignments for this home.
- Loading
- Loading



