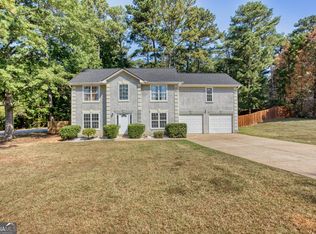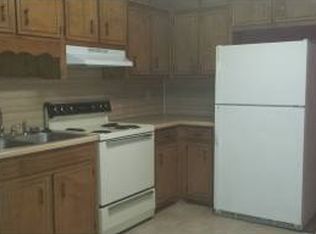Closed
$250,000
3340 Underwood Rd SE, Conyers, GA 30013
4beds
2,279sqft
Single Family Residence
Built in 1985
0.34 Acres Lot
$291,100 Zestimate®
$110/sqft
$1,753 Estimated rent
Home value
$291,100
$271,000 - $309,000
$1,753/mo
Zestimate® history
Loading...
Owner options
Explore your selling options
What's special
Beautiful 4 bedroom, 3 bathrooms, updated kitchen with beautiful refinished cabinets, granite counters, tile backsplash and stainless appliances. Beautiful LVP flooring, vaulted family room with fireplace. Owner's suite with updated ensuite bathroom with LVP flooring, tile shower, granite counters and walk-in closet. Guest bedroom/office on main and full bath. This one won't last! **$1500 credit at closing for carpet**
Zillow last checked: 8 hours ago
Listing updated: May 26, 2025 at 01:12pm
Listed by:
Mark Spain 770-886-9000,
Mark Spain Real Estate,
Regina Knight 678-592-3569,
Mark Spain Real Estate
Bought with:
Tamisha Jean Pulley, 445742
J. Jackson Realty
Source: GAMLS,MLS#: 10373965
Facts & features
Interior
Bedrooms & bathrooms
- Bedrooms: 4
- Bathrooms: 3
- Full bathrooms: 3
- Main level bathrooms: 1
- Main level bedrooms: 1
Kitchen
- Features: Breakfast Area, Solid Surface Counters
Heating
- Central
Cooling
- Ceiling Fan(s), Central Air, Zoned
Appliances
- Included: Dishwasher, Gas Water Heater, Refrigerator
- Laundry: In Kitchen
Features
- Walk-In Closet(s)
- Flooring: Carpet, Tile
- Basement: Crawl Space
- Number of fireplaces: 1
- Fireplace features: Family Room
- Common walls with other units/homes: No Common Walls
Interior area
- Total structure area: 2,279
- Total interior livable area: 2,279 sqft
- Finished area above ground: 2,279
- Finished area below ground: 0
Property
Parking
- Total spaces: 4
- Parking features: Attached, Garage, Kitchen Level
- Has attached garage: Yes
Features
- Levels: Two
- Stories: 2
- Patio & porch: Patio
- Fencing: Back Yard,Fenced
- Body of water: None
Lot
- Size: 0.34 Acres
- Features: Level
Details
- Parcel number: 079C010365
Construction
Type & style
- Home type: SingleFamily
- Architectural style: Traditional
- Property subtype: Single Family Residence
Materials
- Other
- Foundation: Slab
- Roof: Composition
Condition
- Resale
- New construction: No
- Year built: 1985
Utilities & green energy
- Sewer: Public Sewer
- Water: Public
- Utilities for property: Cable Available, Electricity Available, Natural Gas Available, Sewer Available, Underground Utilities, Water Available
Community & neighborhood
Security
- Security features: Security System, Smoke Detector(s)
Community
- Community features: Lake, Walk To Schools, Near Shopping
Location
- Region: Conyers
- Subdivision: Salem Lake
HOA & financial
HOA
- Has HOA: No
- Services included: None
Other
Other facts
- Listing agreement: Exclusive Right To Sell
- Listing terms: FHA
Price history
| Date | Event | Price |
|---|---|---|
| 5/16/2025 | Sold | $250,000-7.4%$110/sqft |
Source: | ||
| 5/13/2025 | Listed for sale | $270,000$118/sqft |
Source: FMLS GA #7407617 Report a problem | ||
| 4/2/2025 | Pending sale | $270,000$118/sqft |
Source: | ||
| 3/17/2025 | Price change | $270,000-1.8%$118/sqft |
Source: | ||
| 2/7/2025 | Listed for sale | $275,000$121/sqft |
Source: | ||
Public tax history
| Year | Property taxes | Tax assessment |
|---|---|---|
| 2024 | $3,854 +78.7% | $143,920 +21.9% |
| 2023 | $2,156 +4.4% | $118,040 +29.7% |
| 2022 | $2,066 +8.2% | $91,040 +21% |
Find assessor info on the county website
Neighborhood: 30013
Nearby schools
GreatSchools rating
- 6/10Peek's Chapel Elementary SchoolGrades: PK-5Distance: 1 mi
- 6/10Memorial Middle SchoolGrades: 6-8Distance: 0.2 mi
- 4/10Salem High SchoolGrades: 9-12Distance: 0.4 mi
Schools provided by the listing agent
- Elementary: Peeks Chapel
- Middle: Memorial
- High: Salem
Source: GAMLS. This data may not be complete. We recommend contacting the local school district to confirm school assignments for this home.
Get a cash offer in 3 minutes
Find out how much your home could sell for in as little as 3 minutes with a no-obligation cash offer.
Estimated market value$291,100
Get a cash offer in 3 minutes
Find out how much your home could sell for in as little as 3 minutes with a no-obligation cash offer.
Estimated market value
$291,100

