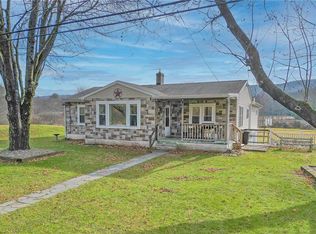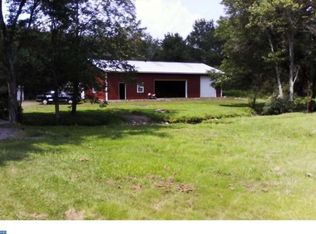Sold for $330,000
$330,000
3340 Summer Valley Rd, New Ringgold, PA 17960
3beds
2,307sqft
Single Family Residence
Built in 1957
2.9 Acres Lot
$367,900 Zestimate®
$143/sqft
$1,786 Estimated rent
Home value
$367,900
$350,000 - $386,000
$1,786/mo
Zestimate® history
Loading...
Owner options
Explore your selling options
What's special
Stunning three-acre West Penn property with ranch home. The main level of the home offers a large living room featuring a coal stove and easy flow into the dining room and updated kitchen with unique backsplash, wall oven, and additional cabinet bank ready for your morning coffee bar! Three beds on the main level are well sized and the full bath features a custom shower surround and spectacular shower panel. The living room, hall, and bedrooms feature original hardwood flooring, while the dining room and kitchen boast new vinyl plank flooring. The enclosed breezeway becomes a lovely family room with cozy wood stove and sliding glass door access to the 400sf covered rear deck, ideally situated to capture the property’s natural beauty, including the pond! The lower-level deck offers an additional 200sf of outdoor entertaining space. A large two car garage completes the main level. The lower level is a full walk-out basement with second full bath and the attic above presents ample storage space. From the expansive flat lawns to mature trees and property’s charming pond, abundant living and entertaining space to the central AC, this property offers ample beauty and comfort inside and out! Situated moments from SR 309, the location is enhanced with its placement in the Tamaqua School District where graduates are eligible for the two-year LCCC Scholarship Program.
Zillow last checked: 8 hours ago
Listing updated: November 15, 2023 at 08:30am
Listed by:
Vince Boyle 570-225-6577,
RE/MAX Real Estate
Bought with:
nonmember
NON MBR Office
Source: GLVR,MLS#: 725186 Originating MLS: Lehigh Valley MLS
Originating MLS: Lehigh Valley MLS
Facts & features
Interior
Bedrooms & bathrooms
- Bedrooms: 3
- Bathrooms: 2
- Full bathrooms: 2
Bedroom
- Level: First
- Dimensions: 12.00 x 10.00
Bedroom
- Level: First
- Dimensions: 12.00 x 13.00
Bedroom
- Level: First
- Dimensions: 13.00 x 11.00
Breakfast room nook
- Level: First
- Dimensions: 10.00 x 14.00
Family room
- Level: First
- Dimensions: 10.00 x 23.00
Other
- Level: First
- Dimensions: 11.00 x 5.00
Other
- Level: Basement
- Dimensions: 7.00 x 12.00
Kitchen
- Level: First
- Dimensions: 10.00 x 17.00
Kitchen
- Level: Basement
- Dimensions: 9.00 x 8.00
Laundry
- Level: Basement
- Dimensions: 10.00 x 20.00
Living room
- Level: First
- Dimensions: 20.00 x 13.00
Living room
- Level: Basement
- Dimensions: 25.00 x 10.00
Other
- Description: Possible 4th Bedroom
- Level: Basement
- Dimensions: 8.00 x 11.00
Other
- Description: Lower Deck
- Dimensions: 11.00 x 23.00
Other
- Description: Upper Deck
- Dimensions: 10.00 x 40.00
Other
- Description: Garage
- Dimensions: 25.00 x 23.00
Heating
- Forced Air
Cooling
- Central Air
Appliances
- Included: Built-In Oven, Dryer, Dishwasher, Electric Cooktop, Electric Water Heater, Refrigerator, Washer
- Laundry: Washer Hookup, Dryer Hookup, Lower Level
Features
- Attic, Dining Area, Eat-in Kitchen, Storage
- Flooring: Hardwood, Laminate, Resilient
- Windows: Replacement Windows
- Basement: Full,Partially Finished,Walk-Out Access
- Has fireplace: Yes
- Fireplace features: Family Room, Living Room
Interior area
- Total interior livable area: 2,307 sqft
- Finished area above ground: 2,107
- Finished area below ground: 200
Property
Parking
- Total spaces: 2
- Parking features: Attached, Garage, Garage Door Opener
- Attached garage spaces: 2
Features
- Levels: One
- Stories: 2
- Patio & porch: Covered, Deck
- Exterior features: Breezeway, Deck
- Has view: Yes
- View description: Hills, Mountain(s), Panoramic
Lot
- Size: 2.90 Acres
- Features: Flat, Not In Subdivision, Views, Pond on Lot
Details
- Parcel number: 37200038000
- Zoning: Agri
- Special conditions: None
Construction
Type & style
- Home type: SingleFamily
- Architectural style: Ranch
- Property subtype: Single Family Residence
Materials
- Aluminum Siding, Block, Concrete, Stone, Wood Siding
- Roof: Asphalt,Fiberglass
Condition
- Year built: 1957
Utilities & green energy
- Electric: 200+ Amp Service, Circuit Breakers
- Sewer: Septic Tank
- Water: Well
Community & neighborhood
Location
- Region: New Ringgold
- Subdivision: Not in Development
Other
Other facts
- Listing terms: Cash,Conventional,FHA,USDA Loan,VA Loan
- Ownership type: Fee Simple
Price history
| Date | Event | Price |
|---|---|---|
| 11/15/2023 | Sold | $330,000+10%$143/sqft |
Source: | ||
| 10/11/2023 | Pending sale | $299,900$130/sqft |
Source: | ||
| 10/5/2023 | Listed for sale | $299,900+14.5%$130/sqft |
Source: | ||
| 11/18/2021 | Sold | $262,000+4.8%$114/sqft |
Source: | ||
| 7/26/2021 | Pending sale | $249,900$108/sqft |
Source: | ||
Public tax history
| Year | Property taxes | Tax assessment |
|---|---|---|
| 2023 | $2,944 +2.2% | $47,755 |
| 2022 | $2,881 +1% | $47,755 |
| 2021 | $2,852 -1.4% | $47,755 |
Find assessor info on the county website
Neighborhood: 17960
Nearby schools
GreatSchools rating
- 7/10West Penn Twp El SchoolGrades: K-5Distance: 2.7 mi
- 6/10Tamaqua Area Middle SchoolGrades: 6-8Distance: 7.7 mi
- 6/10Tamaqua Area Senior High SchoolGrades: 9-12Distance: 7.7 mi
Schools provided by the listing agent
- District: Tamaqua
Source: GLVR. This data may not be complete. We recommend contacting the local school district to confirm school assignments for this home.
Get pre-qualified for a loan
At Zillow Home Loans, we can pre-qualify you in as little as 5 minutes with no impact to your credit score.An equal housing lender. NMLS #10287.
Sell with ease on Zillow
Get a Zillow Showcase℠ listing at no additional cost and you could sell for —faster.
$367,900
2% more+$7,358
With Zillow Showcase(estimated)$375,258

