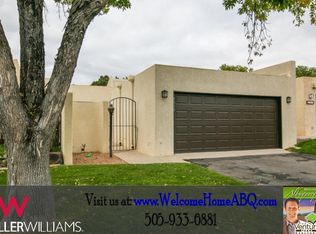Sold
Price Unknown
3340 Saint Andrews Dr SE, Rio Rancho, NM 87124
2beds
1,842sqft
Townhouse
Built in 1978
3,049.2 Square Feet Lot
$301,000 Zestimate®
$--/sqft
$1,939 Estimated rent
Home value
$301,000
$274,000 - $331,000
$1,939/mo
Zestimate® history
Loading...
Owner options
Explore your selling options
What's special
Welcome to The Esplanade, a 55+ active adult community in Rio Rancho, NM. This 2-bedroom, 2-bath home offers low-maintenance living with a quarterly HOA fee covering common area upkeep. Inside, you'll find tile and wood flooring, wood beams, high ceilings, ceiling fans, recessed lighting, and a cozy fireplace. The home features 2+ living areas, an atrium that brings in natural light, and skylights throughout. The kitchen is equipped with appliances, and the master suite includes a double vanity and walk-in shower. Enjoy the community's scenic walking trail and take advantage of being just a short walk from Club Rio Rancho's golf course and country club. With a 2-car garage and easy access to local amenities, this home is the perfect spot to relax and enjoy an active lifestyle!
Zillow last checked: 8 hours ago
Listing updated: November 17, 2025 at 08:48am
Listed by:
Jeremy Navarro Realty Group 505-377-4070,
Keller Williams Realty
Bought with:
Helen DeMott, 33995
Realty One of New Mexico
Source: SWMLS,MLS#: 1075373
Facts & features
Interior
Bedrooms & bathrooms
- Bedrooms: 2
- Bathrooms: 2
- Full bathrooms: 1
- 3/4 bathrooms: 1
Primary bedroom
- Level: Main
- Area: 207.69
- Dimensions: 12.9 x 16.1
Kitchen
- Level: Main
- Area: 82.81
- Dimensions: 9.1 x 9.1
Living room
- Level: Main
- Area: 182.71
- Dimensions: 15.1 x 12.1
Heating
- Combination, Central, Forced Air
Cooling
- Has cooling: Yes
Appliances
- Included: Free-Standing Gas Range, Microwave, Refrigerator
- Laundry: Electric Dryer Hookup
Features
- Atrium, Beamed Ceilings, Ceiling Fan(s), Dual Sinks, French Door(s)/Atrium Door(s), High Ceilings, Multiple Living Areas, Main Level Primary, Pantry, Shower Only, Skylights, Separate Shower
- Flooring: Tile, Wood
- Windows: Sliding, Skylight(s)
- Has basement: No
- Number of fireplaces: 1
- Fireplace features: Gas Log
Interior area
- Total structure area: 1,842
- Total interior livable area: 1,842 sqft
Property
Parking
- Total spaces: 2
- Parking features: Attached, Garage
- Attached garage spaces: 2
Accessibility
- Accessibility features: None
Features
- Levels: One
- Stories: 1
- Exterior features: Courtyard, Privacy Wall, Sprinkler/Irrigation
Lot
- Size: 3,049 sqft
- Features: Lawn, Landscaped, Planned Unit Development, Sprinkler System, Trees
Details
- Parcel number: R132826
- Zoning description: R-3
Construction
Type & style
- Home type: Townhouse
- Property subtype: Townhouse
- Attached to another structure: Yes
Materials
- Frame, Stucco
- Roof: Flat,Tile
Condition
- Resale
- New construction: No
- Year built: 1978
Utilities & green energy
- Sewer: Public Sewer
- Water: Public
- Utilities for property: Electricity Connected, Natural Gas Connected, Sewer Connected, Water Connected
Green energy
- Energy generation: None
Community & neighborhood
Security
- Security features: Smoke Detector(s)
Senior living
- Senior community: Yes
Location
- Region: Rio Rancho
HOA & financial
HOA
- Has HOA: Yes
- HOA fee: $330 quarterly
- Services included: Common Areas
Other
Other facts
- Listing terms: Cash,Conventional,FHA,VA Loan
Price history
| Date | Event | Price |
|---|---|---|
| 3/20/2025 | Sold | -- |
Source: | ||
| 2/11/2025 | Pending sale | $310,000$168/sqft |
Source: | ||
| 1/22/2025 | Price change | $310,000-1.6%$168/sqft |
Source: | ||
| 12/17/2024 | Listed for sale | $315,000+1.6%$171/sqft |
Source: | ||
| 9/30/2024 | Listing removed | $310,000$168/sqft |
Source: | ||
Public tax history
| Year | Property taxes | Tax assessment |
|---|---|---|
| 2025 | $3,082 -0.3% | $88,322 +3% |
| 2024 | $3,090 +2.6% | $85,750 +3% |
| 2023 | $3,011 +94.5% | $83,252 +87.7% |
Find assessor info on the county website
Neighborhood: 87124
Nearby schools
GreatSchools rating
- 5/10Rio Rancho Elementary SchoolGrades: K-5Distance: 1.5 mi
- 7/10Rio Rancho Middle SchoolGrades: 6-8Distance: 2.7 mi
- 7/10Rio Rancho High SchoolGrades: 9-12Distance: 1.2 mi
Get a cash offer in 3 minutes
Find out how much your home could sell for in as little as 3 minutes with a no-obligation cash offer.
Estimated market value$301,000
Get a cash offer in 3 minutes
Find out how much your home could sell for in as little as 3 minutes with a no-obligation cash offer.
Estimated market value
$301,000
