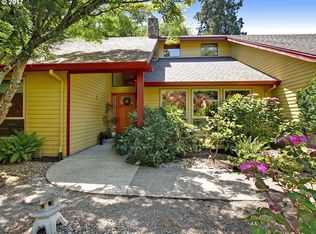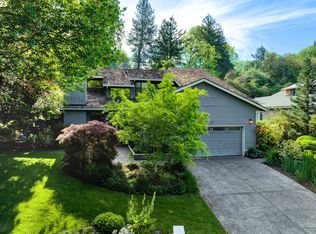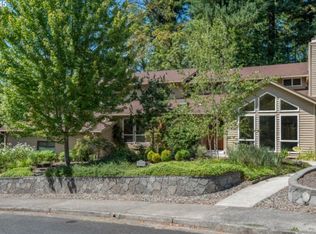Exceptional contemporary set on quiet cul-de-sac in sought-after neighborhood. Soaring vaulted ceilings in living/dining/master. Walls of windows welcome natural light. Open floor plan with great flow. Welcoming kitchen with eat-bar & adjoining family room - ideal for entertaining or gathering together. Master on main, 3 BR upstairs + loft. Spacious master bath with soak tub. Sun-filled serene backyard. Ideally located close to Hillsdale, Multnomah Village, parks and trails.
This property is off market, which means it's not currently listed for sale or rent on Zillow. This may be different from what's available on other websites or public sources.


