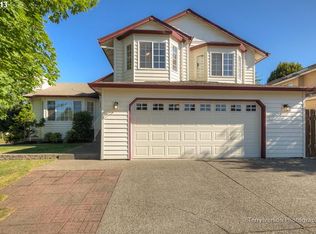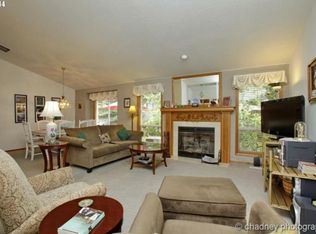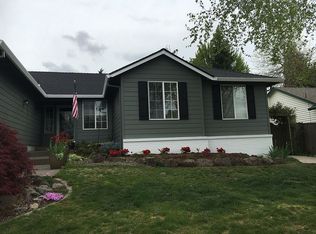Open House Sat 8/26 12-3! Light and bright, open floor plan located on a quiet cul-de-sac in Gresham. Beautiful hardwood floors, spacious master suite w/soaking tub, vaulted ceiling & walk in closet closet. Gas range and fireplace, central AC, tons of storage including 3 car garage with pull through bay and a tool shed. Separate laundry room, very well maintained and minutes away from I-84 and Downtown Gresham. Call today for a showing!
This property is off market, which means it's not currently listed for sale or rent on Zillow. This may be different from what's available on other websites or public sources.


