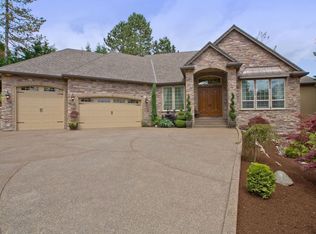Sold
$900,000
3340 SW 70th Ave, Portland, OR 97225
5beds
4,016sqft
Residential, Single Family Residence
Built in 1965
10,454.4 Square Feet Lot
$1,058,600 Zestimate®
$224/sqft
$4,558 Estimated rent
Home value
$1,058,600
$953,000 - $1.18M
$4,558/mo
Zestimate® history
Loading...
Owner options
Explore your selling options
What's special
Make memories for many years to come in this light filled Mid-Century daylight ranch with room to live and grow with flexible spaces. The Primary Suite on the main level adapts to lifestyle changes. The gracious floor plan boasts large sparkling windows, gleaming hardwood floors on the entire main level, indirect lighting in the living room and dining room, walnut mid-century shelving in the dining room, great wall space for art, tons of storage, remodeled kitchen, and baths. A spacious covered deck overlooks the easy care back yard with fruit trees. The walk-out lower level has 2 bedrooms which could be offices, a large bonus room for games or media is plumbed for a wet bar, plus a huge room for a workshop and/or storage. This well-maintained home is in sought after friendly Raleighwood neighborhood on a cull de sac, just minutes to schools, library, shopping, restaurants and freeways.
Zillow last checked: 8 hours ago
Listing updated: May 10, 2024 at 08:49am
Listed by:
Carolyn Weinstein 503-802-6415,
Cascade Hasson Sotheby's International Realty
Bought with:
Ben Rezac, 201231538
Opt
Source: RMLS (OR),MLS#: 24458911
Facts & features
Interior
Bedrooms & bathrooms
- Bedrooms: 5
- Bathrooms: 3
- Full bathrooms: 3
- Main level bathrooms: 2
Primary bedroom
- Features: Deck, Sliding Doors, Suite, Wallto Wall Carpet
- Level: Main
- Area: 210
- Dimensions: 15 x 14
Bedroom 2
- Features: Hardwood Floors, Wallto Wall Carpet
- Level: Main
- Area: 168
- Dimensions: 14 x 12
Bedroom 3
- Features: Hardwood Floors, Wallto Wall Carpet
- Level: Main
- Area: 132
- Dimensions: 12 x 11
Bedroom 4
- Features: Wallto Wall Carpet
- Level: Lower
- Area: 168
- Dimensions: 14 x 12
Dining room
- Features: Builtin Features, Hardwood Floors, Living Room Dining Room Combo
- Level: Main
- Area: 224
- Dimensions: 14 x 16
Family room
- Features: Builtin Features, Deck, Hardwood Floors, Sliding Doors
- Level: Main
- Area: 240
- Dimensions: 16 x 15
Kitchen
- Features: Hardwood Floors
- Level: Main
- Area: 165
- Width: 15
Living room
- Features: Deck, Fireplace, Hardwood Floors, Living Room Dining Room Combo, Sliding Doors
- Level: Main
- Area: 304
- Dimensions: 16 x 19
Heating
- Forced Air 90, Fireplace(s)
Cooling
- Central Air
Appliances
- Included: Dishwasher, Disposal, Free-Standing Range, Free-Standing Refrigerator, Gas Appliances, Microwave, Plumbed For Ice Maker, Stainless Steel Appliance(s), Washer/Dryer, Gas Water Heater
Features
- Vaulted Ceiling(s), Built-in Features, Living Room Dining Room Combo, Suite, Pantry, Quartz
- Flooring: Concrete, Hardwood, Tile, Wall to Wall Carpet
- Doors: Sliding Doors
- Windows: Aluminum Frames
- Basement: Finished
- Number of fireplaces: 2
- Fireplace features: Wood Burning
Interior area
- Total structure area: 4,016
- Total interior livable area: 4,016 sqft
Property
Parking
- Total spaces: 2
- Parking features: Driveway, On Street, Attached
- Attached garage spaces: 2
- Has uncovered spaces: Yes
Features
- Stories: 2
- Patio & porch: Deck, Patio
- Has spa: Yes
- Spa features: Bath
- Fencing: Fenced
Lot
- Size: 10,454 sqft
- Features: Cul-De-Sac, SqFt 10000 to 14999
Details
- Parcel number: R89237
- Other equipment: Intercom
Construction
Type & style
- Home type: SingleFamily
- Architectural style: Daylight Ranch
- Property subtype: Residential, Single Family Residence
Materials
- Cedar
- Foundation: Slab
- Roof: Composition
Condition
- Updated/Remodeled
- New construction: No
- Year built: 1965
Utilities & green energy
- Gas: Gas
- Sewer: Public Sewer
- Water: Public
- Utilities for property: Cable Connected
Community & neighborhood
Security
- Security features: Security System Owned
Location
- Region: Portland
- Subdivision: Raleighwood
Other
Other facts
- Listing terms: Cash,Conventional,FHA,VA Loan
- Road surface type: Paved
Price history
| Date | Event | Price |
|---|---|---|
| 5/10/2024 | Sold | $900,000+9.1%$224/sqft |
Source: | ||
| 4/26/2024 | Pending sale | $825,000$205/sqft |
Source: | ||
| 4/25/2024 | Listed for sale | $825,000$205/sqft |
Source: | ||
Public tax history
| Year | Property taxes | Tax assessment |
|---|---|---|
| 2025 | $8,597 +4.4% | $454,900 +3% |
| 2024 | $8,238 -8.5% | $441,660 -11.5% |
| 2023 | $9,005 +3.4% | $499,150 +3% |
Find assessor info on the county website
Neighborhood: 97225
Nearby schools
GreatSchools rating
- 5/10Raleigh Park Elementary SchoolGrades: K-5Distance: 0.5 mi
- 4/10Whitford Middle SchoolGrades: 6-8Distance: 2.8 mi
- 7/10Beaverton High SchoolGrades: 9-12Distance: 3.1 mi
Schools provided by the listing agent
- Elementary: Raleigh Park
- Middle: Whitford
- High: Beaverton
Source: RMLS (OR). This data may not be complete. We recommend contacting the local school district to confirm school assignments for this home.
Get a cash offer in 3 minutes
Find out how much your home could sell for in as little as 3 minutes with a no-obligation cash offer.
Estimated market value
$1,058,600
Get a cash offer in 3 minutes
Find out how much your home could sell for in as little as 3 minutes with a no-obligation cash offer.
Estimated market value
$1,058,600
