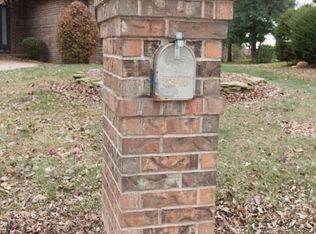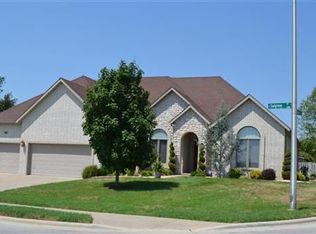Great SE Springfield Location for this 3 Bedroom, 2 Bath, 3-car garage home located on a cul-de-sac in the Fox Grape Subdivision. Enjoy the Sun Room that leads out to the in-ground swimming pool with universal accessible lift. Open floor plan boasts kitchen/dining combo with walk-in pantry, as well as large living & formal dining room with built-ins. Large glass doors from both the kitchen & master bedroom to the Sun Room continue the open feel. Sq ft include the heated & cooled Sun Room. Enjoy all of the natural light from full windows throughout the home. Master BR has adjacent office/study with built-ins & double doors. Master bath has a walk-in tub, zero-entry shower & accessible vanity. Universal accessible track with lift in the master suite & Sun Room ceilings. More extras include
This property is off market, which means it's not currently listed for sale or rent on Zillow. This may be different from what's available on other websites or public sources.


