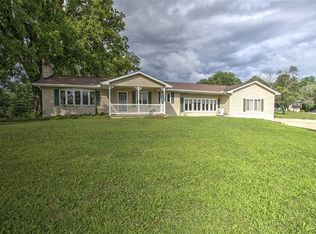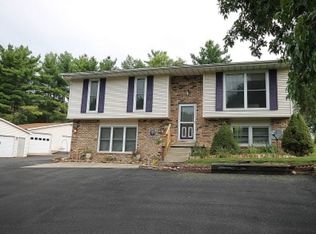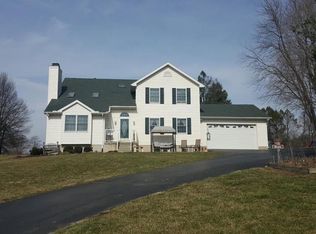Sold for $175,000
$175,000
3340 S Baltimore Ave, Decatur, IL 62521
3beds
1,449sqft
Single Family Residence
Built in 1966
2.03 Acres Lot
$197,000 Zestimate®
$121/sqft
$1,361 Estimated rent
Home value
$197,000
$167,000 - $232,000
$1,361/mo
Zestimate® history
Loading...
Owner options
Explore your selling options
What's special
Location! Land! Small Town Schools! Check out this beautiful property located in Mt. Zion School District with 2 acres and private drive with scenic views and an abundance of wild life. This homes welcomes you to an open concept featuring living room, dining room and kitchen. The kitchen boasts stainless steel appliances and abundance of cabinetry among plenty of counter space. The L shape island allow extra seating. The 3 bedrooms, 1 full bath are located on the upper level as well. The lower level has an additional living space that was used for a family room and office combination. Next to the utility room is an extra room that was once a bathroom. It can easily be converted back into a full bathroom. The 2 car attached garage also has a bonus mud room located in the garage. Enjoy the privacy right in your very own backyard. Same owner the last 16 years. Many updates include New Roof 2024, New Siding 2024, Water Heater 2019, Replacement Windows estimated 2010, and New HVAC installed in 2008. Call for a showing today! This home won't last!
Zillow last checked: 8 hours ago
Listing updated: February 08, 2025 at 08:49pm
Listed by:
Nicole Pinkston 217-413-1426,
Vieweg RE/Better Homes & Gardens Real Estate-Service First
Bought with:
Amanda Good, 471022248
Mtz Realty Services
Source: CIBR,MLS#: 6249170 Originating MLS: Central Illinois Board Of REALTORS
Originating MLS: Central Illinois Board Of REALTORS
Facts & features
Interior
Bedrooms & bathrooms
- Bedrooms: 3
- Bathrooms: 1
- Full bathrooms: 1
Primary bedroom
- Level: Main
- Dimensions: 11 x 12
Bedroom
- Level: Main
- Dimensions: 11 x 11
Bedroom
- Level: Main
- Dimensions: 10 x 12
Bonus room
- Level: Lower
- Dimensions: 10 x 6
Family room
- Level: Lower
- Width: 22
Other
- Level: Main
- Dimensions: 10 x 5
Kitchen
- Level: Main
- Dimensions: 13 x 15
Living room
- Level: Main
- Dimensions: 25 x 13
Utility room
- Level: Lower
- Dimensions: 9 x 7
Heating
- Forced Air, Gas
Cooling
- Central Air
Appliances
- Included: Dishwasher, Gas Water Heater, Microwave, Oven, Range, Refrigerator
Features
- Attic, Main Level Primary, Pantry
- Windows: Replacement Windows
- Basement: Finished,Full
- Has fireplace: No
Interior area
- Total structure area: 1,449
- Total interior livable area: 1,449 sqft
- Finished area above ground: 1,104
- Finished area below ground: 0
Property
Parking
- Total spaces: 2
- Parking features: Attached, Garage
- Attached garage spaces: 2
Features
- Levels: Two
- Stories: 2
- Exterior features: Workshop
Lot
- Size: 2.03 Acres
- Features: Wooded
Details
- Parcel number: 091332100014
- Zoning: RES
- Special conditions: None
Construction
Type & style
- Home type: SingleFamily
- Architectural style: Bi-Level
- Property subtype: Single Family Residence
Materials
- Vinyl Siding
- Foundation: Basement, Other
- Roof: Shingle
Condition
- Year built: 1966
Utilities & green energy
- Sewer: Septic Tank
- Water: Public
Community & neighborhood
Location
- Region: Decatur
- Subdivision: Gustins 11 Sub
Other
Other facts
- Road surface type: Concrete, Gravel
Price history
| Date | Event | Price |
|---|---|---|
| 2/5/2025 | Sold | $175,000$121/sqft |
Source: | ||
| 1/13/2025 | Pending sale | $175,000$121/sqft |
Source: | ||
| 1/10/2025 | Listed for sale | $175,000+84.2%$121/sqft |
Source: | ||
| 2/4/2008 | Sold | $95,000+1800%$66/sqft |
Source: Public Record Report a problem | ||
| 5/11/2007 | Sold | $5,000$3/sqft |
Source: Public Record Report a problem | ||
Public tax history
| Year | Property taxes | Tax assessment |
|---|---|---|
| 2024 | $2,617 +2.6% | $41,618 +7.6% |
| 2023 | $2,552 +5.9% | $38,672 +6.4% |
| 2022 | $2,408 +2.6% | $36,362 +5.5% |
Find assessor info on the county website
Neighborhood: 62521
Nearby schools
GreatSchools rating
- NAMcgaughey Elementary SchoolGrades: PK-2Distance: 1.5 mi
- 4/10Mt Zion Jr High SchoolGrades: 7-8Distance: 2.3 mi
- 9/10Mt Zion High SchoolGrades: 9-12Distance: 2.3 mi
Schools provided by the listing agent
- Elementary: Mt. Zion
- Middle: Mt. Zion
- High: Mt. Zion
- District: Mt Zion Dist 3
Source: CIBR. This data may not be complete. We recommend contacting the local school district to confirm school assignments for this home.
Get pre-qualified for a loan
At Zillow Home Loans, we can pre-qualify you in as little as 5 minutes with no impact to your credit score.An equal housing lender. NMLS #10287.


