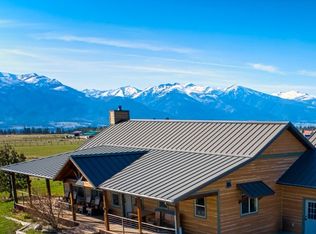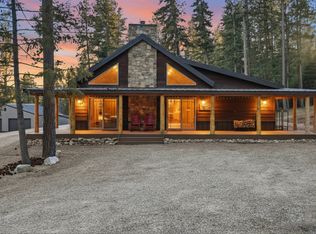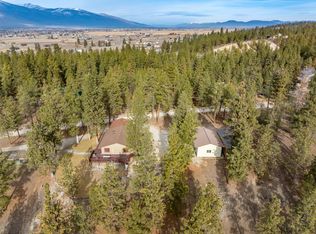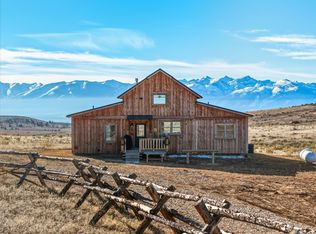Serene & private 28.9-acre property borders protected lands in conservation easements & ranch land, offering massive 50-mile mountain views for your private sanctuary! This well-maintained, quality log, 3 bedroom, 2.5 bathroom, 2,304 +/- sq ft home is the Montana dream! Beamed, vaulted ceilings & incredible picture windows take in the Bitterroot Mountains and peaceful valley below. Enjoy quiet evenings in front of the fire or enjoy all four seasons from the large decks! The open living, quality kitchen, and dining area is filled with natural light, creating a comfortable, western lodge-like atmosphere. The updated kitchen is sure to please with its ample space and deck access. The primary suite is on the upper (loft) level and includes a double vanity, turn-of-the-century-inspired copper soaking tub, & a tiled shower. The walkout lower level offers 2 additional beds, a bath, living area, & laundry room, perfect for guests to have private space. Year round access & near city services. Watch the joy of Montana unfold before you with elk, deer, turkey, and critters common to the area right from your cozy home! Interested in fishing? The home is just minutes from blue ribbon waters, floating, hiking, horseback riding, ATV fun, and more!
The updated kitchen is perfect for quick meals and gourmet dinners, with ample cabinet space, a pantry, newer appliances, concrete countertops, cherry cabinetry, and a private patio. The Main floor has a great woodstove, in-floor heating, and lots of mountain view windows.
This immaculate log home has been well cared for.
The lovely primary bedroom suite is located in the charming upper loft area with great mountain views.
The family room, two bedrooms & a bath are on the lower level with private access.
The kitchen, living room, dining room, spacious pantry, and guest powder room are on the main level, leading out to the extra-large 1200+/- square foot deck, perfect for fun gatherings.
A must-have outdoor fire pit is set up for parties or starlit evenings.
The property sits off the road for quiet privacy.
This home can be sold furnished.
Active
$1,299,000
3340 Rome Ln, Stevensville, MT 59870
3beds
2,304sqft
Est.:
Single Family Residence
Built in 2001
28.9 Acres Lot
$-- Zestimate®
$564/sqft
$-- HOA
What's special
Ranch landUpdated kitchenWalkout lower levelDouble vanityTiled showerOutdoor fire pitIncredible picture windows
- 317 days |
- 1,448 |
- 52 |
Zillow last checked: 8 hours ago
Listing updated: January 12, 2026 at 01:56pm
Listed by:
Bobbi J J Lockhart 406-880-0117,
PureWest Real Estate - Hamilton
Source: MRMLS,MLS#: 30044431
Tour with a local agent
Facts & features
Interior
Bedrooms & bathrooms
- Bedrooms: 3
- Bathrooms: 3
- Full bathrooms: 2
- 1/2 bathrooms: 1
Primary bedroom
- Level: Upper
Bathroom 1
- Level: Upper
Bathroom 2
- Level: Main
Bathroom 3
- Level: Lower
Laundry
- Level: Lower
Heating
- Hot Water, Radiant, Wood Stove
Appliances
- Included: Dryer, Range, Refrigerator, Washer
Features
- Basement: Finished
- Has fireplace: No
Interior area
- Total interior livable area: 2,304 sqft
- Finished area below ground: 864
Video & virtual tour
Property
Parking
- Total spaces: 2
- Parking features: Additional Parking
- Garage spaces: 2
Features
- Levels: Two
- Patio & porch: Deck, Balcony
- Exterior features: Balcony, Fire Pit, See Remarks
- Fencing: Partial
- Has view: Yes
- View description: Meadow, Mountain(s), Valley, Trees/Woods
Lot
- Size: 28.9 Acres
- Features: Meadow, Secluded, See Remarks, Views, Level, Rolling Slope
- Topography: Level,Rolling,Sloping,Varied
Details
- Parcel number: 13166703101090000
- Special conditions: Standard
Construction
Type & style
- Home type: SingleFamily
- Architectural style: Log Home
- Property subtype: Single Family Residence
Materials
- Log
- Foundation: Poured
- Roof: Metal
Condition
- New construction: No
- Year built: 2001
Utilities & green energy
- Sewer: Private Sewer, Septic Tank
- Water: Well
- Utilities for property: Electricity Connected
Community & HOA
HOA
- Has HOA: No
Location
- Region: Stevensville
Financial & listing details
- Price per square foot: $564/sqft
- Tax assessed value: $467,867
- Annual tax amount: $2,835
- Date on market: 4/2/2025
- Listing agreement: Exclusive Right To Sell
- Road surface type: Gravel
Estimated market value
Not available
Estimated sales range
Not available
$3,106/mo
Price history
Price history
| Date | Event | Price |
|---|---|---|
| 6/4/2025 | Price change | $1,299,000-11%$564/sqft |
Source: | ||
| 4/2/2025 | Listed for sale | $1,459,000$633/sqft |
Source: | ||
Public tax history
Public tax history
| Year | Property taxes | Tax assessment |
|---|---|---|
| 2024 | $2,713 +4.6% | $467,867 |
| 2023 | $2,594 +1.2% | $467,867 +32.3% |
| 2022 | $2,564 -0.2% | $353,664 |
Find assessor info on the county website
BuyAbility℠ payment
Est. payment
$6,066/mo
Principal & interest
$5037
Property taxes
$574
Home insurance
$455
Climate risks
Neighborhood: 59870
Nearby schools
GreatSchools rating
- 4/10Stevensville K-6Grades: PK-6Distance: 6.5 mi
- 5/10Stevensville 7-8Grades: 7-8Distance: 6.5 mi
- 7/10Stevensville High SchoolGrades: 9-12Distance: 6.5 mi
- Loading
- Loading




