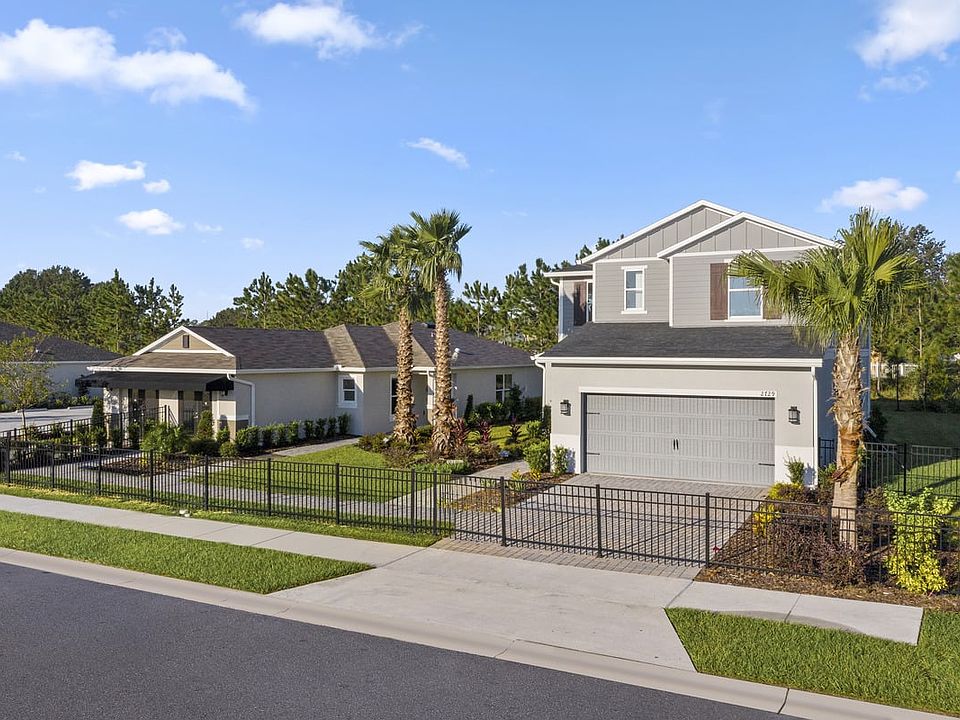Under Construction. This beautiful 4-bedroom, 3-bathroom home features a modern design with granite countertops throughout and sleek Barnett cabinets in Rye with matte black faucets and hardware. The open-concept kitchen and living area flow seamlessly, with tile flooring in the main and wet areas and cozy carpet in the bedrooms. Blinds on all windows add privacy and light control.
New construction
$401,820
3340 Rolling Hills Cir, Clermont, FL 34714
4beds
1,637sqft
Est.:
Single Family Residence
Built in 2025
4,799 sqft lot
$-- Zestimate®
$245/sqft
$9/mo HOA
What's special
Granite countertopsCozy carpetBlinds on all windowsTile flooringSleek barnett cabinets
- 77 days
- on Zillow |
- 335 |
- 16 |
Zillow last checked: 7 hours ago
Listing updated: May 02, 2025 at 09:19am
Listing Provided by:
Tara Garkowski 407-405-8829,
KELLER WILLIAMS ADVANTAGE REALTY 407-977-7600
Source: Stellar MLS,MLS#: O6288830 Originating MLS: Orlando Regional
Originating MLS: Orlando Regional

Travel times
Schedule tour
Select your preferred tour type — either in-person or real-time video tour — then discuss available options with the builder representative you're connected with.
Select a date
Facts & features
Interior
Bedrooms & bathrooms
- Bedrooms: 4
- Bathrooms: 2
- Full bathrooms: 2
Primary bedroom
- Features: Walk-In Closet(s)
- Level: First
- Area: 168 Square Feet
- Dimensions: 14x12
Great room
- Level: First
- Area: 299 Square Feet
- Dimensions: 23x13
Kitchen
- Level: First
- Area: 126 Square Feet
- Dimensions: 14x9
Heating
- Central
Cooling
- Central Air
Appliances
- Included: Dishwasher, Disposal, Range, Range Hood
- Laundry: Laundry Room
Features
- Open Floorplan, Stone Counters, Thermostat, Tray Ceiling(s), Vaulted Ceiling(s), Walk-In Closet(s)
- Flooring: Carpet, Tile
- Doors: Sliding Doors
- Windows: ENERGY STAR Qualified Windows
- Has fireplace: No
Interior area
- Total structure area: 2,146
- Total interior livable area: 1,637 sqft
Property
Parking
- Total spaces: 2
- Parking features: Garage - Attached
- Attached garage spaces: 2
- Details: Garage Dimensions: 20x20
Features
- Levels: One
- Stories: 1
- Patio & porch: Covered, Patio
- Exterior features: Sidewalk
Lot
- Size: 4,799 sqft
Details
- Parcel number: 232426026000046000
- Special conditions: None
Construction
Type & style
- Home type: SingleFamily
- Property subtype: Single Family Residence
Materials
- Block, Stucco
- Foundation: Slab
- Roof: Shingle
Condition
- Under Construction
- New construction: Yes
- Year built: 2025
Details
- Builder model: 1637/G
- Builder name: KB HOME
- Warranty included: Yes
Utilities & green energy
- Sewer: Public Sewer
- Water: Public
- Utilities for property: BB/HS Internet Available, Cable Available
Community & HOA
Community
- Features: Clubhouse, Fitness Center, Playground, Pool
- Subdivision: The Sanctuary I
HOA
- Has HOA: Yes
- HOA fee: $9 monthly
- HOA name: Empire Management Group- Oscar Trujillo
- Pet fee: $0 monthly
Location
- Region: Clermont
Financial & listing details
- Price per square foot: $245/sqft
- Date on market: 3/11/2025
- Listing terms: Cash,Conventional,FHA,VA Loan
- Ownership: Fee Simple
- Total actual rent: 0
- Road surface type: Asphalt
About the community
PoolPlaygroundClubhouse
* Easy access to US-27, I-4 and Hwy. 429 * Shopping and dining nearby at Promenade at Sunset Walk * Close to area employers, including Walt Disney World® Resort, Davenport Medical Center, AdventHealth Celebration and US-192 resorts * Short drive to family fun at Disney's Animal Kingdom®, Magic Kingdom®, Epcot® and Island H2O Water Park * Near Lake Louisa State Park for fishing, camping, biking and more * Convenient to future Olympus master plan * Planned swimming pool * Planned clubhouse * Planned tot lot * Planned fitness room * Near popular restaurants * Great shopping nearby
Source: KB Home

