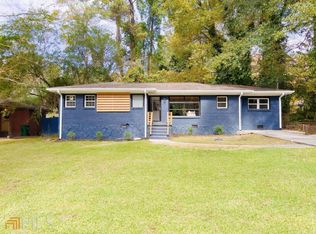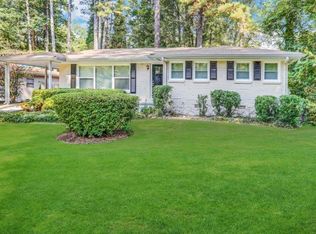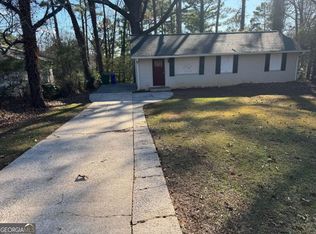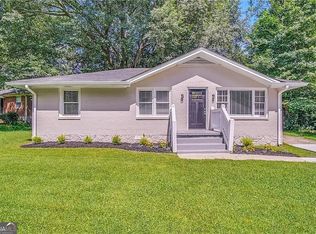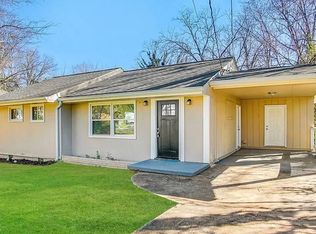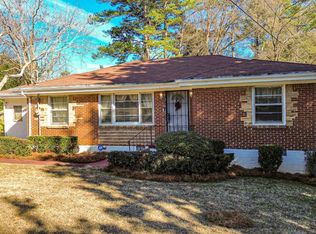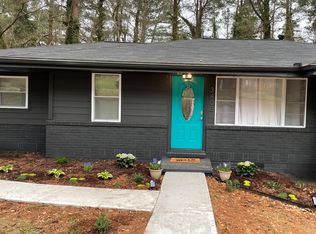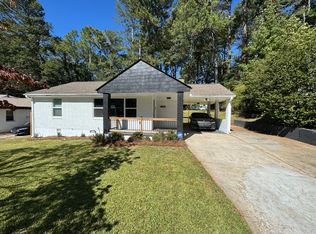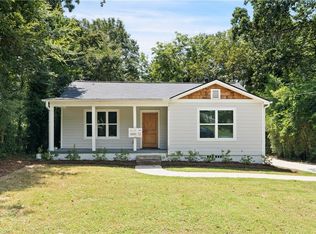Amazing brick ranch style home with spacious great room! Includes updated kitchen with stainless appliances and solid surface countertops, spacious bedrooms, and renovated bathrooms with tile shower. Enjoy the large covered patio that overlooks the relaxing back yard. This charming single-family home is nestled in a vibrant and welcoming neighborhood, offering the perfect blend of city convenience and suburban charm. Easy access to shops, restaurants, the airport, and major highways for convenient commuting. Experience the perfect blend of style, comfort, and location!
Active
Price cut: $20K (2/4)
$179,900
3340 Pinehill Dr, Decatur, GA 30032
3beds
--sqft
Est.:
Single Family Residence
Built in 1955
0.26 Acres Lot
$-- Zestimate®
$--/sqft
$-- HOA
What's special
- 13 days |
- 1,199 |
- 87 |
Zillow last checked: 9 hours ago
Listing updated: February 04, 2026 at 10:04am
Listed by:
Jason H Harris 470-576-3998,
Harris Real Estate Services
Source: GAMLS,MLS#: 10684991
Tour with a local agent
Facts & features
Interior
Bedrooms & bathrooms
- Bedrooms: 3
- Bathrooms: 2
- Full bathrooms: 1
- 1/2 bathrooms: 1
- Main level bathrooms: 1
- Main level bedrooms: 3
Rooms
- Room types: Family Room, Other
Heating
- None
Cooling
- None
Appliances
- Included: Dishwasher
- Laundry: Common Area
Features
- Master On Main Level, Other
- Flooring: Laminate, Other
- Basement: None
- Has fireplace: No
- Common walls with other units/homes: No Common Walls
Interior area
- Total structure area: 0
- Finished area above ground: 0
- Finished area below ground: 0
Property
Parking
- Parking features: Carport
- Has carport: Yes
Features
- Levels: One
- Stories: 1
Lot
- Size: 0.26 Acres
- Features: Level
Details
- Parcel number: 15 199 12 014
- Special conditions: As Is,No Disclosure
Construction
Type & style
- Home type: SingleFamily
- Architectural style: Brick 4 Side,Ranch,Traditional
- Property subtype: Single Family Residence
Materials
- Brick
- Foundation: Slab
- Roof: Composition
Condition
- Resale
- New construction: No
- Year built: 1955
Utilities & green energy
- Sewer: Public Sewer
- Water: Public
- Utilities for property: Cable Available, Electricity Available, Natural Gas Available
Community & HOA
Community
- Features: None
- Security: Smoke Detector(s)
- Subdivision: Altoloma Homes/Belvedere Park Decatur
HOA
- Has HOA: No
- Services included: None
Location
- Region: Decatur
Financial & listing details
- Tax assessed value: $248,100
- Annual tax amount: $3,358
- Date on market: 1/30/2026
- Cumulative days on market: 14 days
- Listing agreement: Exclusive Right To Sell
- Electric utility on property: Yes
Estimated market value
Not available
Estimated sales range
Not available
$1,774/mo
Price history
Price history
| Date | Event | Price |
|---|---|---|
| 2/4/2026 | Price change | $179,900-10% |
Source: | ||
| 1/22/2026 | Listing removed | $2,255 |
Source: Zillow Rentals Report a problem | ||
| 1/1/2026 | Listed for rent | $2,255+4.9% |
Source: Zillow Rentals Report a problem | ||
| 12/7/2024 | Listing removed | $2,150 |
Source: Zillow Rentals Report a problem | ||
| 12/4/2024 | Listed for rent | $2,150+28.1% |
Source: Zillow Rentals Report a problem | ||
Public tax history
Public tax history
| Year | Property taxes | Tax assessment |
|---|---|---|
| 2025 | $4,789 +25.7% | $99,240 +29.1% |
| 2024 | $3,810 +1.4% | $76,879 0% |
| 2023 | $3,756 -13.4% | $76,880 |
Find assessor info on the county website
BuyAbility℠ payment
Est. payment
$908/mo
Principal & interest
$698
Property taxes
$147
Home insurance
$63
Climate risks
Neighborhood: Belvedere Park
Nearby schools
GreatSchools rating
- 4/10Peachcrest Elementary SchoolGrades: PK-5Distance: 0.4 mi
- 5/10Mary Mcleod Bethune Middle SchoolGrades: 6-8Distance: 3.1 mi
- 3/10Towers High SchoolGrades: 9-12Distance: 0.9 mi
Schools provided by the listing agent
- Elementary: Peachcrest
- Middle: Mary Mcleod Bethune
- High: Towers
Source: GAMLS. This data may not be complete. We recommend contacting the local school district to confirm school assignments for this home.
Open to renting?
Browse rentals near this home.- Loading
- Loading
