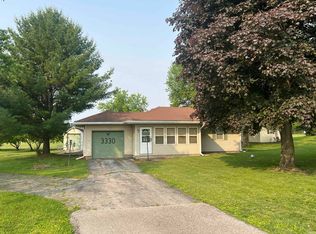Lives very large! Wonderful hotwater heat. Large fireplace. 3 bedrooms 3 full baths.Home Warranty included. Country living but close to town. Well maintained and ready to move in. See the supplement.
This property is off market, which means it's not currently listed for sale or rent on Zillow. This may be different from what's available on other websites or public sources.
