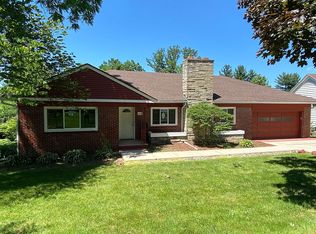This has an accepted contingent offer, but is showing for backup offers. This stunning brick beauty in tree-lined Wildwood Park is the one you've dreamed of! With sleek updates, classic features and nearly 4,100 Sq Ft of space, this home has so much to offer! Beautiful hardwood floors and a cozy fireplace highlight the living room. The kitchen comes equipped with ample counter space with dining accessibility, updated appliances, and an island for your convenience. With 5 generously sized bedrooms, an office with a built-in desk, and a fully finished basement, there is plenty of space for everyone to work or play as they please. The fully finished basement has a bar and room for entertaining. Also downstairs, there is a fully equipped and updated laundry room. Outside, there is a beautiful deck to be able to sit back and take in the beauty of the neighborhood. With an attached two car garage, a detached two car garage, and a shed there is plenty of room to store all the cars and toys one may have. Truly, this a gem is Wildwood park!
This property is off market, which means it's not currently listed for sale or rent on Zillow. This may be different from what's available on other websites or public sources.
