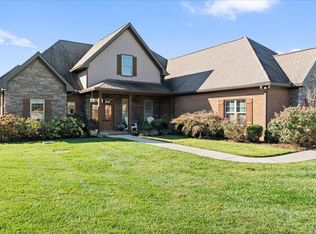Sold for $3,500,000
$3,500,000
3340 Lowes Ferry Rd, Louisville, TN 37777
4beds
7,171sqft
Single Family Residence
Built in 2012
15.25 Acres Lot
$3,436,100 Zestimate®
$488/sqft
$7,585 Estimated rent
Home value
$3,436,100
$3.13M - $3.78M
$7,585/mo
Zestimate® history
Loading...
Owner options
Explore your selling options
What's special
Experience unparalleled luxury in this exquisite 7,950-square-foot estate nestled on a sprawling 15.2-acre lot. Built in 2012, this magnificent residence offers four spacious bedrooms and five bathrooms, seamlessly blending elegance with modern comfort. As you step inside, you'll be captivated by the refined interior featuring gleaming hardwood and tile flooring throughout. The home boasts multiple fireplaces, creating a warm and inviting atmosphere perfect for gatherings. The finished basement provides additional living space, ideal for a home theater, gym, or recreational area. The gourmet kitchen is a chef's dream, equipped with top-of-the-line appliances, including a dishwasher, garbage disposal, and microwave. The expansive living areas are designed for both intimate family moments and grand entertaining. Outside discover the property's vast acreage, offering endless possibilities for outdoor activities, gardening, or simply enjoying the serene Tennessee landscape. The attached garage provides ample parking and storage space. Located in the charming community of Louisville, this estate offers privacy and tranquility while remaining conveniently close to local amenities and attractions. Don't miss the opportunity to own this extraordinary property that epitomizes luxury living in Tennessee.
Zillow last checked: 8 hours ago
Listing updated: June 16, 2025 at 01:35pm
Listed by:
Stacy L. Jacobi,
Keller Williams Signature
Bought with:
Jason Huff, 350944
Keller Williams Realty
Source: East Tennessee Realtors,MLS#: 1294531
Facts & features
Interior
Bedrooms & bathrooms
- Bedrooms: 4
- Bathrooms: 5
- Full bathrooms: 4
- 1/2 bathrooms: 1
Heating
- Forced Air, Heat Pump, Propane, Electric
Cooling
- Central Air
Appliances
- Included: Tankless Water Heater, Dishwasher, Disposal, Humidifier, Microwave, Range
Features
- Walk-In Closet(s), Cathedral Ceiling(s), Kitchen Island, Pantry, Wet Bar, Breakfast Bar, Eat-in Kitchen, Central Vacuum, Bonus Room
- Flooring: Carpet, Hardwood, Tile
- Windows: ENERGY STAR Qualified Windows, Drapes
- Basement: Walk-Out Access,Finished
- Number of fireplaces: 2
- Fireplace features: Brick, Stone, Ventless, Wood Burning, Gas Log
Interior area
- Total structure area: 7,171
- Total interior livable area: 7,171 sqft
Property
Parking
- Total spaces: 3
- Parking features: Garage Door Opener, Attached, Main Level
- Attached garage spaces: 3
Features
- Exterior features: Prof Landscaped, Balcony
- Waterfront features: Lake/Water Access, Lake Front
Lot
- Size: 15.25 Acres
- Features: Private, Current Dock Permit on File, Level
Details
- Parcel number: 015 009.00
- Other equipment: Generator
Construction
Type & style
- Home type: SingleFamily
- Architectural style: Traditional
- Property subtype: Single Family Residence
Materials
- Brick, Frame, Other
Condition
- Year built: 2012
Utilities & green energy
- Sewer: Septic Tank
- Water: Public
Community & neighborhood
Security
- Security features: Security System, Smoke Detector(s)
Location
- Region: Louisville
Other
Other facts
- Listing terms: Cash,Conventional
Price history
| Date | Event | Price |
|---|---|---|
| 6/16/2025 | Sold | $3,500,000-15.8%$488/sqft |
Source: | ||
| 5/7/2025 | Pending sale | $4,159,000$580/sqft |
Source: | ||
| 3/25/2025 | Listed for sale | $4,159,000+148.6%$580/sqft |
Source: | ||
| 6/14/2019 | Sold | $1,672,649+1.4%$233/sqft |
Source: | ||
| 4/6/2019 | Pending sale | $1,650,000$230/sqft |
Source: Keller Williams Realty Knoxville-West #1074987 Report a problem | ||
Public tax history
| Year | Property taxes | Tax assessment |
|---|---|---|
| 2025 | $9,836 | $618,600 |
| 2024 | $9,836 | $618,600 |
| 2023 | $9,836 +18% | $618,600 +83.2% |
Find assessor info on the county website
Neighborhood: 37777
Nearby schools
GreatSchools rating
- 7/10Middlesettlements Elementary SchoolGrades: PK-5Distance: 4.2 mi
- 5/10Union Grove Middle SchoolGrades: PK,6-8Distance: 6.7 mi
- 6/10William Blount High SchoolGrades: 9-12Distance: 7.7 mi
Schools provided by the listing agent
- Elementary: Middle Settlements
- Middle: Union Grove
- High: William Blount
Source: East Tennessee Realtors. This data may not be complete. We recommend contacting the local school district to confirm school assignments for this home.
