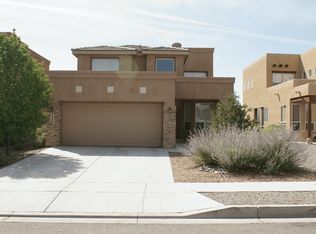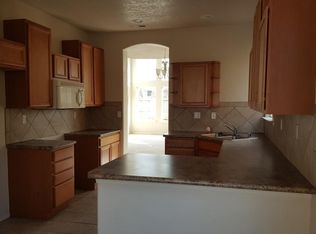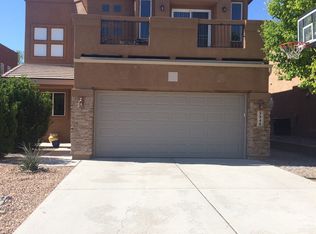Beautiful 2 story home in a great Rio Rancho location! Roomy 3 bedroom home plus loft area. Master suite situated on the main level for ultimate privacy! Enjoy spectacular mountain and Golf Course views from the balcony, or cozy up near the custom fireplace with natural stone finish in the living room.
This property is off market, which means it's not currently listed for sale or rent on Zillow. This may be different from what's available on other websites or public sources.


