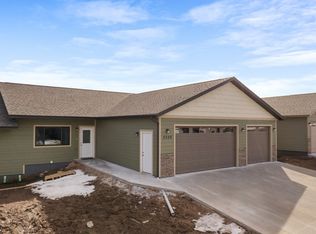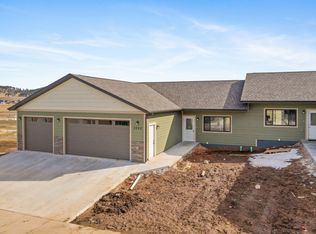Sold for $365,000 on 07/18/25
$365,000
3340 Canyon View Ct, Sturgis, SD 57785
2beds
1,420sqft
Site Built
Built in 2020
6,969.6 Square Feet Lot
$365,300 Zestimate®
$257/sqft
$2,350 Estimated rent
Home value
$365,300
Estimated sales range
Not available
$2,350/mo
Zestimate® history
Loading...
Owner options
Explore your selling options
What's special
Like new one level living. This 2 bedroom 2 bath home with 3 stall garage and open floor plan is the home you have been waiting for. Large master bedroom, bath & walk in closet. The kitchen, dining and living room area is spacious with gas log fire place, and like new appliances. The covered patio will make for relaxing evenings. The 3 stall attached garage boosts a freshly epoxy painted floor and Reznor heater. This home is in like new condition, you won't want to miss out, located in quiet newer neighborhood. Make plans to inspect do miss out on this one! Priced right!
Zillow last checked: 8 hours ago
Listing updated: July 18, 2025 at 03:43pm
Listed by:
Jeffrey Storm,
Bradeen Real Estate and Auction
Bought with:
Jeffrey Storm
Bradeen Real Estate and Auction
Source: Mount Rushmore Area AOR,MLS#: 82763
Facts & features
Interior
Bedrooms & bathrooms
- Bedrooms: 2
- Bathrooms: 2
- Full bathrooms: 2
- Main level bathrooms: 2
- Main level bedrooms: 2
Primary bedroom
- Level: Main
- Area: 156
- Dimensions: 12 x 13
Bedroom 2
- Level: Main
- Area: 140
- Dimensions: 10 x 14
Dining room
- Level: Main
Kitchen
- Level: Main
Living room
- Level: Main
Heating
- Natural Gas, Forced Air
Cooling
- Refrig. C/Air
Appliances
- Included: Dishwasher, Disposal, Refrigerator, Gas Range Oven, Range Hood, Washer, Dryer
- Laundry: Main Level
Features
- Walk-In Closet(s), Ceiling Fan(s)
- Flooring: Carpet, Laminate, Stained Cement Floor
- Windows: Sliders, Window Coverings
- Basement: Crawl Space
- Number of fireplaces: 1
- Fireplace features: One, Gas Log
Interior area
- Total structure area: 1,420
- Total interior livable area: 1,420 sqft
Property
Parking
- Total spaces: 3
- Parking features: Three Car, Attached, Garage Door Opener
- Attached garage spaces: 3
Features
- Patio & porch: Covered Patio
- Exterior features: Sprinkler System
Lot
- Size: 6,969 sqft
- Features: Lawn
Details
- Parcel number: 01HH04A
Construction
Type & style
- Home type: SingleFamily
- Architectural style: Other
- Property subtype: Site Built
Materials
- Frame
- Roof: Composition
Condition
- Year built: 2020
Community & neighborhood
Security
- Security features: Smoke Detector(s), Firewall(s)
Location
- Region: Sturgis
Other
Other facts
- Listing terms: Cash,New Loan,VA Loan
- Road surface type: Paved
Price history
| Date | Event | Price |
|---|---|---|
| 7/18/2025 | Sold | $365,000-2.7%$257/sqft |
Source: | ||
| 7/11/2025 | Contingent | $375,000$264/sqft |
Source: | ||
| 7/11/2025 | Listed for sale | $375,000-3.6%$264/sqft |
Source: | ||
| 2/16/2025 | Contingent | $389,000$274/sqft |
Source: | ||
| 1/3/2025 | Listed for sale | $389,000+12.8%$274/sqft |
Source: | ||
Public tax history
| Year | Property taxes | Tax assessment |
|---|---|---|
| 2025 | $3,820 -3.4% | $313,118 +8.8% |
| 2024 | $3,956 +21.5% | $287,762 |
| 2023 | $3,255 | $287,762 +28.7% |
Find assessor info on the county website
Neighborhood: 57785
Nearby schools
GreatSchools rating
- 6/10Sturgis Elementary - 03Grades: K-4Distance: 1.2 mi
- 5/10Williams Middle School - 02Grades: 5-8Distance: 1.7 mi
- 7/10Brown High School - 01Grades: 9-12Distance: 3.1 mi

Get pre-qualified for a loan
At Zillow Home Loans, we can pre-qualify you in as little as 5 minutes with no impact to your credit score.An equal housing lender. NMLS #10287.

