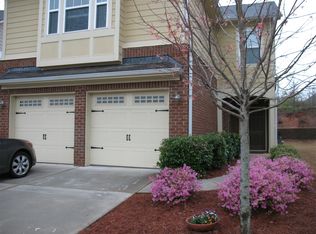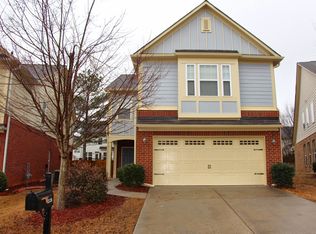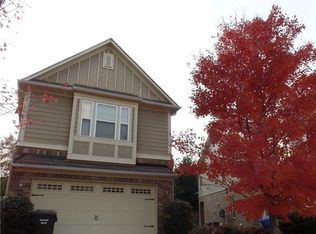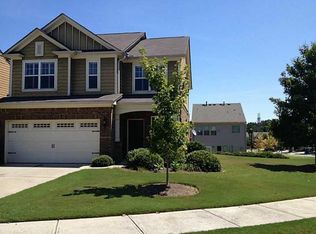Closed
$500,000
3340 Archgate Ct, Milton, GA 30004
3beds
2,233sqft
Single Family Residence, Residential
Built in 2006
6,969.6 Square Feet Lot
$525,700 Zestimate®
$224/sqft
$2,388 Estimated rent
Home value
$525,700
$499,000 - $552,000
$2,388/mo
Zestimate® history
Loading...
Owner options
Explore your selling options
What's special
Introducing 3340 Archgate Court, Alpharetta GA – a stunning 2-story home boasting premium living space with an incredibly convenient location. Nestled in a sought-after Kennewick Place gated community, this property presents an array of desirable features that are sure to capture your attention. Step inside and discover an open floor plan that embraces a seamless flow throughout. The expansive kitchen provides ample space for culinary adventures, making it an ideal gathering spot for family and friends. With its generous proportions and stylish finishes, this kitchen is truly a chef's delight. This home's features include brand new interior paint, all new carpet throughout, as well as new garage doors, a newly fenced private backyard, the master-on-main suite, soaring cathedral ceilings, premium hardwood floors, and a massive family room for entertaining or relaxing in comfort. Beyond the walls of this remarkable property lies a vibrant community that enhances the quality of life. Take advantage of the community pool, where you can cool off during the warmer months or connect with neighbors in a refreshing setting. Children can enjoy the playground and the school system is extremely sought-after due to its highly regarded ratings. Located in prime Alpharetta, GA this home strikes the perfect balance between tranquility and convenience. Embrace a lifestyle that combines the serenity of a peaceful neighborhood with the proximity to nearby amenities including Downtown Alpharetta, Avalon shopping center, Halcyon center, and so many dining and entertainment options. Don't miss the opportunity to make this exceptional property your own. Schedule your private showing today and envision the endless possibilities that await in this remarkable Alpharetta gem.
Zillow last checked: 8 hours ago
Listing updated: July 19, 2023 at 11:01pm
Listing Provided by:
MARK SPAIN,
Mark Spain Real Estate,
Eric Wright,
Mark Spain Real Estate
Bought with:
Ryan Gehricke, 414361
Lantern Real Estate Group
Source: FMLS GA,MLS#: 7225072
Facts & features
Interior
Bedrooms & bathrooms
- Bedrooms: 3
- Bathrooms: 3
- Full bathrooms: 2
- 1/2 bathrooms: 1
- Main level bathrooms: 1
- Main level bedrooms: 1
Primary bedroom
- Features: Master on Main
- Level: Master on Main
Bedroom
- Features: Master on Main
Primary bathroom
- Features: Double Vanity, Separate Tub/Shower
Dining room
- Features: Seats 12+, Separate Dining Room
Kitchen
- Features: Breakfast Bar, Cabinets Stain, Kitchen Island, Pantry, Stone Counters, View to Family Room
Heating
- Forced Air, Natural Gas
Cooling
- Ceiling Fan(s), Central Air
Appliances
- Included: Dishwasher, Disposal, Gas Oven, Gas Water Heater, Microwave, Refrigerator, Self Cleaning Oven
- Laundry: Laundry Room
Features
- Double Vanity, Entrance Foyer, High Ceilings 10 ft Main, High Speed Internet, His and Hers Closets, Walk-In Closet(s)
- Flooring: Ceramic Tile, Hardwood
- Windows: Insulated Windows
- Basement: None
- Number of fireplaces: 1
- Fireplace features: Family Room
- Common walls with other units/homes: No Common Walls
Interior area
- Total structure area: 2,233
- Total interior livable area: 2,233 sqft
- Finished area above ground: 2,233
Property
Parking
- Total spaces: 2
- Parking features: Garage
- Garage spaces: 2
Accessibility
- Accessibility features: Accessible Bedroom
Features
- Levels: Two
- Stories: 2
- Patio & porch: Patio
- Exterior features: Private Yard, No Dock
- Pool features: None
- Spa features: None
- Fencing: None
- Has view: Yes
- View description: Other
- Waterfront features: None
- Body of water: None
Lot
- Size: 6,969 sqft
- Dimensions: 32 x 145 x 113 x 78
- Features: Back Yard, Front Yard, Landscaped, Level
Details
- Additional structures: None
- Parcel number: 22 539007573604
- Other equipment: None
- Horse amenities: None
Construction
Type & style
- Home type: SingleFamily
- Architectural style: Traditional
- Property subtype: Single Family Residence, Residential
Materials
- Cement Siding, Shingle Siding, Stone
- Foundation: None
- Roof: Composition
Condition
- Resale
- New construction: No
- Year built: 2006
Utilities & green energy
- Electric: 220 Volts in Laundry
- Sewer: Public Sewer
- Water: Public
- Utilities for property: Cable Available, Electricity Available, Natural Gas Available, Sewer Available, Water Available
Green energy
- Energy efficient items: None
- Energy generation: None
Community & neighborhood
Security
- Security features: Security Gate, Smoke Detector(s)
Community
- Community features: Clubhouse, Playground, Pool, Sidewalks, Street Lights
Location
- Region: Milton
- Subdivision: Kennewick Place
HOA & financial
HOA
- Has HOA: Yes
- HOA fee: $480 annually
- Services included: Swim, Tennis
- Association phone: 770-451-8171
Other
Other facts
- Road surface type: Asphalt
Price history
| Date | Event | Price |
|---|---|---|
| 12/16/2024 | Listing removed | $2,400$1/sqft |
Source: GAMLS #10408617 Report a problem | ||
| 12/9/2024 | Price change | $2,400-2%$1/sqft |
Source: GAMLS #10408617 Report a problem | ||
| 11/6/2024 | Listed for rent | $2,450-18.3%$1/sqft |
Source: GAMLS #10408617 Report a problem | ||
| 11/1/2024 | Listing removed | $555,000+0.9%$249/sqft |
Source: | ||
| 10/21/2024 | Price change | $550,000-0.9%$246/sqft |
Source: | ||
Public tax history
| Year | Property taxes | Tax assessment |
|---|---|---|
| 2024 | $5,047 +8.7% | $193,240 +9% |
| 2023 | $4,645 +17.3% | $177,360 +17.9% |
| 2022 | $3,959 -6.8% | $150,480 -3.9% |
Find assessor info on the county website
Neighborhood: 30004
Nearby schools
GreatSchools rating
- 8/10Cogburn Woods Elementary SchoolGrades: PK-5Distance: 1.8 mi
- 7/10Hopewell Middle SchoolGrades: 6-8Distance: 2 mi
- 9/10Cambridge High SchoolGrades: 9-12Distance: 0.9 mi
Schools provided by the listing agent
- Elementary: Cogburn Woods
- Middle: Hopewell
- High: Cambridge
Source: FMLS GA. This data may not be complete. We recommend contacting the local school district to confirm school assignments for this home.
Get a cash offer in 3 minutes
Find out how much your home could sell for in as little as 3 minutes with a no-obligation cash offer.
Estimated market value
$525,700
Get a cash offer in 3 minutes
Find out how much your home could sell for in as little as 3 minutes with a no-obligation cash offer.
Estimated market value
$525,700



