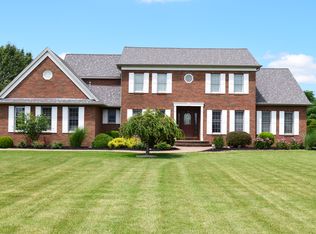Sold for $455,000
$455,000
334 Zenobia Rd, Norwalk, OH 44857
4beds
2,920sqft
Single Family Residence
Built in 1995
5.17 Acres Lot
$485,200 Zestimate®
$156/sqft
$2,944 Estimated rent
Home value
$485,200
$461,000 - $509,000
$2,944/mo
Zestimate® history
Loading...
Owner options
Explore your selling options
What's special
Up the tree lined driveway, you'll find your storybook colonial on a dream-like 5+ acre property. Step onto the extra wide, almost wrap-around front porch and through the front door to be greeted by a spacious main level floor plan. The home office and dining room compete for "most beautiful views" with their amazing morning light, while the sunroom and screened-in porch fight back with acres upon acres of flat land showing you farmland and forest. The open-floor plan living room, dining room and kitchen make for easy entertaining while day to day living is made convenient by the extra large mudroom when coming in from the garage and not one but two half bathrooms on the main level. Upstairs, you'll find 4 generously sized bedrooms and the coveted 2nd floor laundry room. Imagine the convenience. The primary bedroom shines with natural light, multiple closets and ensuite bathroom complete with standing shower and garden tub. The other 3 bedrooms, with ample closet space share another full bathroom to round out the 2nd level. The basement offers finish-able space or terrific storage. The 2-car attached garage also offers additional storage above if you find yourself running low on space! Outside, a 24x32' pole barn with electric and water wait for hobbyists, gardeners or animals, plus a shed for additional toys. Extra details for the new owners: The living room also has a gas line for a fireplace and mantel that will go with the home, stored in the basement. The 2x6 framing and the kitchen with its Suhr Kitchen solid oak cabinets add to the charm and solidity of the home. New carpet & waterproof, vinyl plank flooring 2020; roof 2018; hot water tank 2020; vinyl replacement windows 2020; driveway sealed 2020; septic system updated per county code 2021; Generac generator 2016. All minutes away from downtown Norwalk. You won't want to miss this incredibly well-cared for home on the most beautiful piece of land.
Zillow last checked: 8 hours ago
Listing updated: July 30, 2024 at 09:26am
Listing Provided by:
Sarah Marnell sarahmarnell.realestate@gmail.com234-817-2647,
EXP Realty, LLC.,
Mark A Young 330-289-9433,
EXP Realty, LLC.
Bought with:
Landen Barr, 2022003003
TG Real Estate
Source: MLS Now,MLS#: 5035128 Originating MLS: Akron Cleveland Association of REALTORS
Originating MLS: Akron Cleveland Association of REALTORS
Facts & features
Interior
Bedrooms & bathrooms
- Bedrooms: 4
- Bathrooms: 4
- Full bathrooms: 2
- 1/2 bathrooms: 2
- Main level bathrooms: 2
Heating
- Propane
Cooling
- Central Air
Appliances
- Included: Dryer, Dishwasher, Microwave, Refrigerator, Washer
- Laundry: Upper Level
Features
- Basement: Unfinished,Sump Pump
- Has fireplace: No
- Fireplace features: Gas
Interior area
- Total structure area: 2,920
- Total interior livable area: 2,920 sqft
- Finished area above ground: 2,920
- Finished area below ground: 0
Property
Parking
- Total spaces: 6
- Parking features: Attached, Garage
- Attached garage spaces: 6
Features
- Levels: Two
- Stories: 2
- Patio & porch: Screened
Lot
- Size: 5.17 Acres
- Features: Horse Property
Details
- Additional structures: Pole Barn, Shed(s)
- Additional parcels included: 030020030160206
- Parcel number: 030020030170207
- Horses can be raised: Yes
Construction
Type & style
- Home type: SingleFamily
- Architectural style: Colonial
- Property subtype: Single Family Residence
Materials
- Vinyl Siding
- Roof: Asphalt
Condition
- Year built: 1995
Utilities & green energy
- Sewer: Septic Tank
- Water: Public
Community & neighborhood
Location
- Region: Norwalk
Other
Other facts
- Listing terms: Cash,Conventional,FHA,USDA Loan,VA Loan
Price history
| Date | Event | Price |
|---|---|---|
| 7/19/2024 | Sold | $455,000-5.2%$156/sqft |
Source: | ||
| 6/19/2024 | Pending sale | $479,900$164/sqft |
Source: | ||
| 5/3/2024 | Listed for sale | $479,900+15.6%$164/sqft |
Source: | ||
| 8/20/2021 | Sold | $415,000+1.2%$142/sqft |
Source: | ||
| 7/10/2021 | Pending sale | $409,900$140/sqft |
Source: | ||
Public tax history
| Year | Property taxes | Tax assessment |
|---|---|---|
| 2024 | $4,816 +28.8% | $118,490 +26.8% |
| 2023 | $3,739 -0.6% | $93,430 |
| 2022 | $3,759 0% | $93,430 |
Find assessor info on the county website
Neighborhood: 44857
Nearby schools
GreatSchools rating
- 5/10Main Street SchoolGrades: 5-6Distance: 3 mi
- 6/10Norwalk Middle SchoolGrades: 7-8Distance: 2.4 mi
- 5/10Norwalk High SchoolGrades: 9-12Distance: 2.1 mi
Schools provided by the listing agent
- District: Norwalk CSD - 3904
Source: MLS Now. This data may not be complete. We recommend contacting the local school district to confirm school assignments for this home.

Get pre-qualified for a loan
At Zillow Home Loans, we can pre-qualify you in as little as 5 minutes with no impact to your credit score.An equal housing lender. NMLS #10287.
