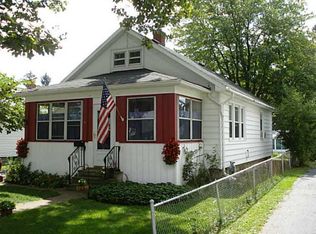Closed
$159,900
334 Woodcrest Rd, Rochester, NY 14616
3beds
1,541sqft
Single Family Residence
Built in 1949
10,123.34 Square Feet Lot
$-- Zestimate®
$104/sqft
$2,291 Estimated rent
Home value
Not available
Estimated sales range
Not available
$2,291/mo
Zestimate® history
Loading...
Owner options
Explore your selling options
What's special
Delightful Cape Cod nestled on a spacious 0.29-acre double lot in Greece, offering the perfect blend of comfort, and space! Step inside to discover hardwood floors under the carpets and in all bedrooms, ready to shine with your personal touch.
Enjoy multiple living spaces with both a cozy living room and a spacious family room—ideal for relaxing or entertaining. The large kitchen features abundant cabinet and pantry storage, flowing seamlessly into the formal dining room, perfect for hosting dinners or holiday gatherings.
Convenience meets flexibility with a 1st-floor bedroom and half bath, while upstairs you'll find 2 additional bedrooms and a full bath.
Step outside to enjoy the beautifully shaded yard from the screened porch attached to the 2-car detached garage, or relax on the patio overlooking the expansive partially fenced double lot.
Major updates include a brand new Hi-Efficiency Furnace (2024), new hot water tank (2024), and glass block windows in the basement for added security and natural light. All of this plus Central Air.
This is a rare opportunity to own a well-maintained, spacious Cape Cod with room to grow—inside and out! Delayed negotiations 7/1/2025 at 12pm.
Zillow last checked: 8 hours ago
Listing updated: August 20, 2025 at 12:14pm
Listed by:
Anthony C. Butera 585-404-3841,
Keller Williams Realty Greater Rochester
Bought with:
Jay L Sackett, 10401340833
Keller Williams Realty Greater Rochester
Source: NYSAMLSs,MLS#: R1616544 Originating MLS: Rochester
Originating MLS: Rochester
Facts & features
Interior
Bedrooms & bathrooms
- Bedrooms: 3
- Bathrooms: 2
- Full bathrooms: 2
- Main level bathrooms: 1
- Main level bedrooms: 1
Heating
- Gas, Forced Air
Cooling
- Central Air
Appliances
- Included: Exhaust Fan, Electric Oven, Electric Range, Gas Water Heater, Refrigerator, Range Hood
- Laundry: In Basement
Features
- Ceiling Fan(s), Separate/Formal Dining Room, Eat-in Kitchen, Separate/Formal Living Room, Bedroom on Main Level
- Flooring: Carpet, Hardwood, Tile, Varies
- Basement: Full
- Has fireplace: No
Interior area
- Total structure area: 1,541
- Total interior livable area: 1,541 sqft
Property
Parking
- Total spaces: 2
- Parking features: Detached, Garage
- Garage spaces: 2
Features
- Patio & porch: Patio, Porch, Screened
- Exterior features: Blacktop Driveway, Enclosed Porch, Fence, Porch, Patio
- Fencing: Partial
Lot
- Size: 10,123 sqft
- Dimensions: 90 x 112
- Features: Rectangular, Rectangular Lot, Residential Lot
Details
- Parcel number: 2628000606400002006000
- Special conditions: Standard
Construction
Type & style
- Home type: SingleFamily
- Architectural style: Cape Cod,Two Story
- Property subtype: Single Family Residence
Materials
- Aluminum Siding
- Foundation: Block
- Roof: Asphalt,Architectural,Shingle
Condition
- Resale
- Year built: 1949
Utilities & green energy
- Electric: Circuit Breakers
- Sewer: Connected
- Water: Connected, Public
- Utilities for property: Cable Available, Electricity Available, Electricity Connected, High Speed Internet Available, Sewer Connected, Water Connected
Community & neighborhood
Location
- Region: Rochester
- Subdivision: Brookridge Subn
Other
Other facts
- Listing terms: Cash,Conventional,FHA,VA Loan
Price history
| Date | Event | Price |
|---|---|---|
| 8/12/2025 | Sold | $159,900$104/sqft |
Source: | ||
| 7/3/2025 | Pending sale | $159,900$104/sqft |
Source: | ||
| 6/24/2025 | Listed for sale | $159,900$104/sqft |
Source: | ||
Public tax history
| Year | Property taxes | Tax assessment |
|---|---|---|
| 2024 | -- | $116,100 |
| 2023 | -- | $116,100 +10.6% |
| 2022 | -- | $105,000 |
Find assessor info on the county website
Neighborhood: 14616
Nearby schools
GreatSchools rating
- 5/10Longridge SchoolGrades: K-5Distance: 0.4 mi
- 3/10Olympia High SchoolGrades: 6-12Distance: 1.3 mi
Schools provided by the listing agent
- District: Greece
Source: NYSAMLSs. This data may not be complete. We recommend contacting the local school district to confirm school assignments for this home.
