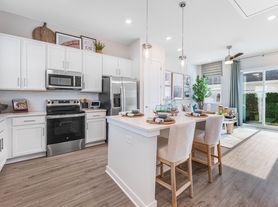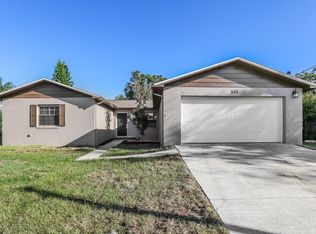Now available for rent 334 Winter Bliss Ln, just minutes from downtown Mount Dora's charming shops, restaurants, and lakeside parks! This 3-bedroom home with a French-door den features a bright open-concept layout, quartz countertops, new kitchen backsplash, and NO CARPET only beautiful LVP and tile flooring throughout. The split floor plan offers privacy and flow, while large windows fill every room with natural light. Tenants must bring their own washer and dryer. Modern, stylish, and move-in ready this home blends comfort and convenience in one of Central Florida's most desirable areas.
House for rent
$2,300/mo
334 Winter Bliss Ln, Mount Dora, FL 32757
4beds
1,996sqft
Price may not include required fees and charges.
Singlefamily
Available now
No pets
Central air
In unit laundry
2 Attached garage spaces parking
Heat pump
What's special
Quartz countertopsLarge windowsFrench-door denBright open-concept layoutSplit floor planNatural lightNew kitchen backsplash
- 5 days |
- -- |
- -- |
Travel times
Looking to buy when your lease ends?
Consider a first-time homebuyer savings account designed to grow your down payment with up to a 6% match & a competitive APY.
Facts & features
Interior
Bedrooms & bathrooms
- Bedrooms: 4
- Bathrooms: 2
- Full bathrooms: 2
Heating
- Heat Pump
Cooling
- Central Air
Appliances
- Included: Dishwasher, Disposal, Microwave, Range, Refrigerator
- Laundry: In Unit, Inside, Laundry Room
Features
- Individual Climate Control, Open Floorplan, Stone Counters, Thermostat, Walk-In Closet(s)
Interior area
- Total interior livable area: 1,996 sqft
Video & virtual tour
Property
Parking
- Total spaces: 2
- Parking features: Attached, Covered
- Has attached garage: Yes
- Details: Contact manager
Features
- Stories: 1
- Exterior features: Artemis Lifestyles / Tammy Sharp, Covered, Inside, Laundry Room, Open Floorplan, Pets - No, Porch, Stone Counters, Thermostat, Walk-In Closet(s)
Details
- Parcel number: 291927290000004900
Construction
Type & style
- Home type: SingleFamily
- Property subtype: SingleFamily
Condition
- Year built: 2021
Community & HOA
Location
- Region: Mount Dora
Financial & listing details
- Lease term: 12 Months
Price history
| Date | Event | Price |
|---|---|---|
| 10/30/2025 | Listed for rent | $2,300$1/sqft |
Source: Stellar MLS #O6356750 | ||
| 10/28/2025 | Listing removed | $2,300$1/sqft |
Source: Zillow Rentals | ||
| 10/22/2025 | Listing removed | $435,000$218/sqft |
Source: | ||
| 10/16/2025 | Price change | $2,300-4.2%$1/sqft |
Source: Zillow Rentals | ||
| 9/18/2025 | Price change | $435,000-2.2%$218/sqft |
Source: | ||

