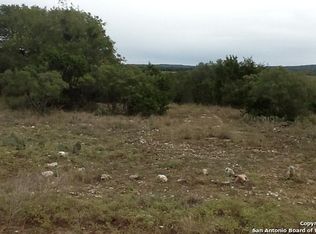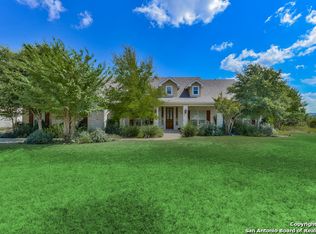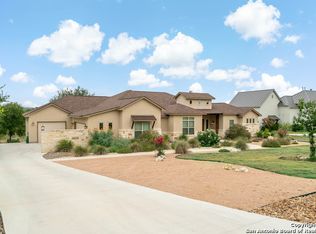Sold
Price Unknown
334 Whitestone, Spring Branch, TX 78070
3beds
3,844sqft
Single Family Residence
Built in 2008
1.04 Acres Lot
$1,120,800 Zestimate®
$--/sqft
$4,745 Estimated rent
Home value
$1,120,800
$1.03M - $1.21M
$4,745/mo
Zestimate® history
Loading...
Owner options
Explore your selling options
What's special
Nestled in the prestigious gated section of River Crossing, "The Waters," 334 Whitestone Dr. is a breathtaking custom home that exudes elegance, comfort, and Hill Country charm. Set on a picturesque 1.04-acre lot that backs up to a serene greenbelt, this single-story retreat offers privacy, stunning natural views, and an unmatched lifestyle in one of Spring Branch's most sought-after communities. Spanning 3,844 square feet, this home boasts an open-concept design that perfectly balances grand entertaining spaces with warm, inviting living areas. The gourmet kitchen is a chef's dream, featuring double ovens, a warming drawer, custom cabinetry, and an eat-at island that seamlessly connects to both the casual dining area and the formal dining room-ideal for hosting intimate dinners or festive gatherings. The home features three spacious bedrooms, each with its own full bathroom and walk-in closet, providing ultimate privacy and comfort. A dedicated office offers a quiet space for remote work or study, while the luxurious primary suite serves as a true sanctuary, complete with a spa-inspired bathroom that includes a separate tub and shower, dual vanities, and an oversized walk-in closet. For those who love to entertain, the home theater is the perfect place to enjoy movie nights or watch the big game in a private cinematic setting. Just beyond the main living areas, the backyard unfolds into a stunning outdoor oasis, where a sparkling pool invites you to relax and unwind. Whether you're enjoying morning coffee on the patio or hosting a weekend barbecue, this space offers the perfect balance of tranquility and entertainment. Car enthusiasts and golf lovers will appreciate the oversized garage setup, which includes a two-car garage plus a separate golf cart garage-ideal for easy access to the nearby River Crossing Golf Club. As a resident of this exceptional community, you'll also have exclusive access to the private Guadalupe River park, offering a perfect blend of luxury and outdoor adventure. With recent updates including new wood flooring, new appliances, home sound system, and an unbeatable views, this home is truly one of a kind. Don't miss the opportunity to experience the beauty and sophistication of this Hill Country retreat.
Zillow last checked: 8 hours ago
Listing updated: September 19, 2025 at 09:57am
Listed by:
Polo Gutierrez TREC #766167 (210) 464-4521,
Phyllis Browning Company
Source: LERA MLS,MLS#: 1853546
Facts & features
Interior
Bedrooms & bathrooms
- Bedrooms: 3
- Bathrooms: 4
- Full bathrooms: 4
Primary bedroom
- Features: Split, Outside Access, Sitting Room, Walk-In Closet(s), Ceiling Fan(s), Full Bath
- Area: 360
- Dimensions: 20 x 18
Bedroom 2
- Area: 208
- Dimensions: 16 x 13
Bedroom 3
- Area: 208
- Dimensions: 16 x 13
Primary bathroom
- Features: Tub/Shower Separate, Double Vanity
- Area: 187
- Dimensions: 17 x 11
Dining room
- Area: 238
- Dimensions: 17 x 14
Family room
- Area: 324
- Dimensions: 18 x 18
Kitchen
- Area: 304
- Dimensions: 19 x 16
Heating
- Central, Electric
Cooling
- Ceiling Fan(s), Two Central
Appliances
- Laundry: Main Level, Laundry Room
Features
- Two Living Area, Separate Dining Room, Two Eating Areas, Kitchen Island, Breakfast Bar, Pantry, Media Room, Utility Room Inside, 1st Floor Lvl/No Steps, High Ceilings, Open Floorplan, High Speed Internet, All Bedrooms Downstairs, Walk-In Closet(s), Master Downstairs, Ceiling Fan(s), Programmable Thermostat
- Flooring: Carpet, Ceramic Tile, Wood
- Windows: Double Pane Windows
- Has basement: No
- Number of fireplaces: 1
- Fireplace features: One, Family Room
Interior area
- Total interior livable area: 3,844 sqft
Property
Parking
- Total spaces: 2
- Parking features: Two Car Garage, Attached, Golf Cart Garage, Garage Faces Side, Circular Driveway
- Attached garage spaces: 2
- Has uncovered spaces: Yes
Features
- Levels: One
- Stories: 1
- Patio & porch: Patio, Covered
- Exterior features: Barbecue, Sprinkler System, Rain Gutters
- Has private pool: Yes
- Pool features: In Ground, Community
- Has spa: Yes
- Spa features: Bath
- Fencing: Wrought Iron
Lot
- Size: 1.04 Acres
- Residential vegetation: Mature Trees, Mature Trees (ext feat)
Details
- Additional structures: Gazebo
- Parcel number: 450712085100
Construction
Type & style
- Home type: SingleFamily
- Architectural style: Traditional
- Property subtype: Single Family Residence
Materials
- 4 Sides Masonry, Stone
- Foundation: Slab
- Roof: Composition,Metal
Condition
- Pre-Owned
- New construction: No
- Year built: 2008
Utilities & green energy
- Electric: Pedernales
- Sewer: Aerobic, Aerobic Septic
- Utilities for property: Cable Available
Community & neighborhood
Security
- Security features: Controlled Access
Community
- Community features: Tennis Court(s), Golf, Clubhouse, Playground, Lake/River Park
Location
- Region: Spring Branch
- Subdivision: River Crossing
HOA & financial
HOA
- Has HOA: Yes
- HOA fee: $300 annually
- Association name: RIVER CROSSING PROPERTY OWNERS ASSOCIATION ,INC.
- Second association name: Waters At River Crossing-spring Branch HOA
Other financial information
- Additional fee information: HOA Fee 2: $360.00 Annually
Other
Other facts
- Listing terms: Conventional,VA Loan,Cash
Price history
| Date | Event | Price |
|---|---|---|
| 9/19/2025 | Sold | -- |
Source: | ||
| 8/31/2025 | Pending sale | $1,175,000$306/sqft |
Source: | ||
| 7/15/2025 | Price change | $1,175,000-0.8%$306/sqft |
Source: | ||
| 6/4/2025 | Price change | $1,185,000-1.2%$308/sqft |
Source: | ||
| 4/15/2025 | Listed for sale | $1,199,999+33.6%$312/sqft |
Source: | ||
Public tax history
| Year | Property taxes | Tax assessment |
|---|---|---|
| 2025 | -- | $1,093,340 -0.3% |
| 2024 | $16,323 -2.4% | $1,097,130 -2% |
| 2023 | $16,731 +68.8% | $1,120,040 +44.1% |
Find assessor info on the county website
Neighborhood: 78070
Nearby schools
GreatSchools rating
- 10/10Bill Brown Elementary SchoolGrades: PK-5Distance: 3.7 mi
- 8/10Smithson Valley Middle SchoolGrades: 6-8Distance: 3.7 mi
- 8/10Smithson Valley High SchoolGrades: 9-12Distance: 4.1 mi
Schools provided by the listing agent
- Elementary: Bill Brown
- Middle: Smithson Valley
- High: Smithson Valley
- District: Comal
Source: LERA MLS. This data may not be complete. We recommend contacting the local school district to confirm school assignments for this home.
Get a cash offer in 3 minutes
Find out how much your home could sell for in as little as 3 minutes with a no-obligation cash offer.
Estimated market value$1,120,800
Get a cash offer in 3 minutes
Find out how much your home could sell for in as little as 3 minutes with a no-obligation cash offer.
Estimated market value
$1,120,800


