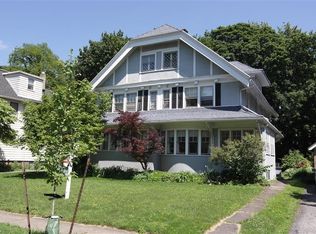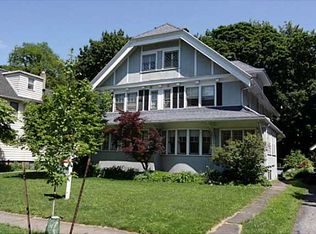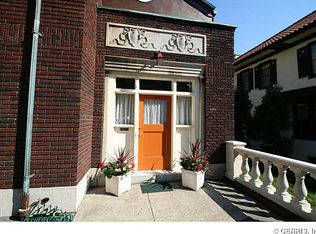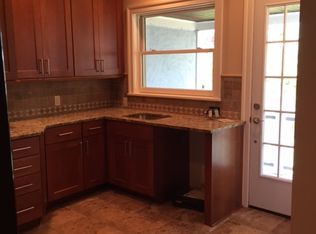Closed
$570,500
334 Westminster Rd, Rochester, NY 14607
5beds
3,404sqft
Single Family Residence
Built in 1900
10,110.28 Square Feet Lot
$619,000 Zestimate®
$168/sqft
$5,470 Estimated rent
Maximize your home sale
Get more eyes on your listing so you can sell faster and for more.
Home value
$619,000
$569,000 - $675,000
$5,470/mo
Zestimate® history
Loading...
Owner options
Explore your selling options
What's special
ELEGANCE & WARMTH best describe this GORGEOUS COLONIAL on one of PARK AVENUE’S MOST SOUGHT AFTER BLOCKS w/ its EXTREMELY WIDE STREET, “R-1” ZONING (rentals not allowed) & EXTRAORDINARY LOT w/ MUST SEE**HEATED** IN-GROUND GUNITE POOL (YOUR OWN PRIVATE RESORT in THE MIDDLE of PARK AVENUE)! This ARCHITECURAL TREASURE includes OVER 3400 SF of LIVING SPACE w/ 5/6 BEDROOMS & 3 ½ BATHS! 1st Floor has: HUGE FORMAL LIVING ROOM w/ BAY WINDOW SEAT, FIREPLACE & built-ins, FORMAL DINING ROOM w/ BAY WINDOW SEAT (overlooking the pool), WOOD PANELING & ACCESS to***THE INCREDIBLE 3 SEASON SCREENED IN PORCH***An ENTERTAINER’S EAT-IN KITCHEN w/ CENTER ISLAND, EXPOSED BRICK, ACCESS to BACK PORCH/PRIVATE YARD & GREAT ½ BATH – GRAND STAIRCASE w/ HUGE LANDING & STUNNING LEADED GLASS WINDOW leads to the 2nd floor that includes: LOVELY PRIMARY SUITE w/ FIREPLACE, ATTACHED BATH & HUGE WALK-IN CLOSET! 3 more LARGE BEDROOMS, a WONDERFUL CRAFT ROOM, linen room, BALCONY/PORCH OVERLOOKING THE POOL!! & LARGE FAMILY BATH. The 3rd floor has another full bath, bedroom & TONS OF STORAGE. Also has: LARGE FINISHED BASEMENT area & 2 CAR DETACHED GARAGE!! SHOWINGS START MON 3/18 & OFFERS DUE MON 3/25 @ NOON – SEE VIDEO -
Zillow last checked: 8 hours ago
Listing updated: May 17, 2024 at 06:17am
Listed by:
Christopher Carretta 585-734-3414,
Hunt Real Estate ERA/Columbus
Bought with:
Paul J. Manuse, 10401308111
RE/MAX Realty Group
Source: NYSAMLSs,MLS#: R1524417 Originating MLS: Rochester
Originating MLS: Rochester
Facts & features
Interior
Bedrooms & bathrooms
- Bedrooms: 5
- Bathrooms: 4
- Full bathrooms: 3
- 1/2 bathrooms: 1
- Main level bathrooms: 1
Heating
- Gas, Steam
Appliances
- Included: Double Oven, Dryer, Dishwasher, Gas Cooktop, Disposal, Gas Water Heater, Refrigerator, Washer
- Laundry: In Basement
Features
- Breakfast Bar, Den, Separate/Formal Dining Room, Entrance Foyer, Eat-in Kitchen, Separate/Formal Living Room, Kitchen Island, Pantry, Solid Surface Counters, Walk-In Pantry, Natural Woodwork, Window Treatments, Bath in Primary Bedroom, Programmable Thermostat, Workshop
- Flooring: Carpet, Ceramic Tile, Hardwood, Varies
- Windows: Drapes
- Basement: Full,Partially Finished,Walk-Out Access
- Number of fireplaces: 2
Interior area
- Total structure area: 3,404
- Total interior livable area: 3,404 sqft
Property
Parking
- Total spaces: 2
- Parking features: Detached, Electricity, Garage, Garage Door Opener
- Garage spaces: 2
Features
- Patio & porch: Balcony, Enclosed, Open, Patio, Porch, Screened
- Exterior features: Blacktop Driveway, Balcony, Fully Fenced, Play Structure, Pool, Patio, Private Yard, See Remarks
- Pool features: In Ground
- Fencing: Full
Lot
- Size: 10,110 sqft
- Dimensions: 80 x 126
- Features: Near Public Transit, Residential Lot
Details
- Parcel number: 26140012160000010910000000
- Special conditions: Standard
Construction
Type & style
- Home type: SingleFamily
- Architectural style: Colonial,Two Story
- Property subtype: Single Family Residence
Materials
- Brick, Cedar, Copper Plumbing
- Foundation: Poured
- Roof: Asphalt
Condition
- Resale
- Year built: 1900
Utilities & green energy
- Electric: Circuit Breakers
- Sewer: Connected
- Water: Connected, Public
- Utilities for property: Cable Available, Sewer Connected, Water Connected
Community & neighborhood
Location
- Region: Rochester
- Subdivision: Ice Pond
Other
Other facts
- Listing terms: Cash,Conventional,VA Loan
Price history
| Date | Event | Price |
|---|---|---|
| 5/14/2024 | Sold | $570,500+26.8%$168/sqft |
Source: | ||
| 3/26/2024 | Pending sale | $449,900$132/sqft |
Source: | ||
| 3/15/2024 | Listed for sale | $449,900+143.2%$132/sqft |
Source: | ||
| 5/22/1997 | Sold | $185,000$54/sqft |
Source: Public Record | ||
Public tax history
| Year | Property taxes | Tax assessment |
|---|---|---|
| 2024 | -- | $506,500 +50.8% |
| 2023 | -- | $335,800 |
| 2022 | -- | $335,800 |
Find assessor info on the county website
Neighborhood: Park Avenue
Nearby schools
GreatSchools rating
- 4/10School 23 Francis ParkerGrades: PK-6Distance: 0.2 mi
- 3/10School Of The ArtsGrades: 7-12Distance: 1 mi
- 1/10James Monroe High SchoolGrades: 9-12Distance: 0.7 mi
Schools provided by the listing agent
- District: Rochester
Source: NYSAMLSs. This data may not be complete. We recommend contacting the local school district to confirm school assignments for this home.



