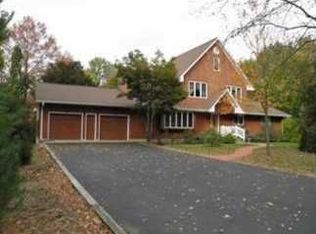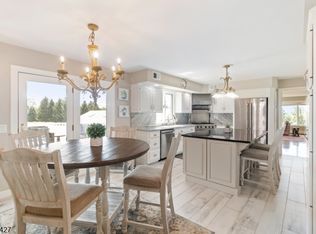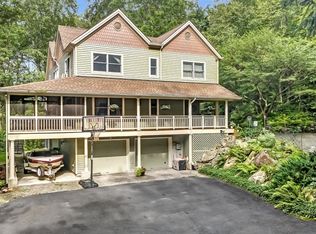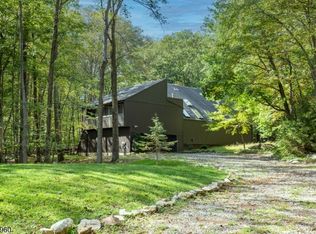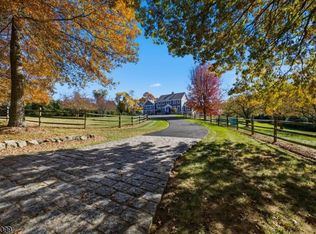Set on over six pastoral acres, this custom-designed Colonial offers both space and functionality. Located near Columbia Trail for cycling, jogging, and horseback riding, as well as the South Branch of the Raritan River for fishing, the setting is well-suited for outdoor activities. The property also provides ample acreage for equestrian use. Inside, a two-story foyer with a sweeping oak staircase introduces an open floor plan with sunlit living and dining rooms, a cherry-cabinet kitchen with granite tile counters and center island, and a leisure room overlooking the backyard. Outdoor amenities include a large in-ground pool, stone paver walkways, landscaped grounds, and generous patio areas designed for gatherings.This residence spans over 4,700 sq. ft. and includes 4 bedrooms, 3 full and 2 half baths. A first-floor suite with kitchen, full bathroom, radiant heat and independent AC is handicap accessible and offers flexible living options. Additional features include oak hardwood floors, custom trim, French doors, a three-car garage, and a partially finished lower level.
Active
Price cut: $105K (2/4)
$1,250,000
334 W Valley Brook Rd, Washington Twp., NJ 07830
4beds
4,863sqft
Est.:
Single Family Residence
Built in 1997
6.06 Acres Lot
$-- Zestimate®
$257/sqft
$-- HOA
What's special
Three-car garageLarge in-ground poolPartially finished lower levelOver six pastoral acresFrench doorsStone paver walkwaysOak hardwood floors
- 4 days |
- 2,226 |
- 73 |
Likely to sell faster than
Zillow last checked: 14 hours ago
Listing updated: February 03, 2026 at 11:03am
Listed by:
Mindy L. Digabriele 973-598-1700,
Re/Max Heritage Properties
Source: GSMLS,MLS#: 4008116
Tour with a local agent
Facts & features
Interior
Bedrooms & bathrooms
- Bedrooms: 4
- Bathrooms: 5
- Full bathrooms: 3
- 1/2 bathrooms: 2
Primary bedroom
- Description: Full Bath
Bedroom 1
- Level: Second
- Area: 340
- Dimensions: 20 x 17
Bedroom 2
- Level: Second
- Area: 221
- Dimensions: 17 x 13
Bedroom 3
- Level: Second
- Area: 300
- Dimensions: 20 x 15
Bedroom 4
- Level: First
- Area: 204
- Dimensions: 17 x 12
Primary bathroom
- Features: Stall Shower
Dining room
- Features: Formal Dining Room
- Level: First
- Area: 342
- Dimensions: 19 x 18
Family room
- Level: First
- Area: 272
- Dimensions: 17 x 16
Kitchen
- Features: Breakfast Bar, Kitchen Island, Eat-in Kitchen, Pantry, Second Kitchen
- Level: First
- Area: 414
- Dimensions: 23 x 18
Living room
- Level: First
- Area: 360
- Dimensions: 20 x 18
Basement
- Features: GameRoom, Kitchen, Office, Storage, Utility
Heating
- 3 Units, Forced Air, Geothermal, Radiant - Hot Water
Cooling
- 3 Units, Central Air, Geothermal
Appliances
- Included: Carbon Monoxide Detector, Central Vacuum, Gas Cooktop, Dishwasher, Dryer, Kitchen Exhaust Fan, Microwave, Refrigerator, Self Cleaning Oven, Washer, Water Filter, Water Softener Owned, Wine Refrigerator, Gas Water Heater
Features
- Central Vacuum, Entrance Foyer, Conservatory, See Remarks, In-Law Floorplan
- Flooring: Carpet, Tile, Wood
- Windows: Thermal Windows/Doors, Drapes
- Basement: Yes,Partially Finished,Sump Pump
- Number of fireplaces: 2
- Fireplace features: Family Room, Living Room, Wood Burning
Interior area
- Total structure area: 4,863
- Total interior livable area: 4,863 sqft
Property
Parking
- Total spaces: 6
- Parking features: 1 Car Width, Asphalt, Shared Driveway, Gravel, Attached Garage, Garage Door Opener, Loft Storage, Oversized
- Attached garage spaces: 3
- Uncovered spaces: 6
Accessibility
- Accessibility features: Handicap Modified
Features
- Patio & porch: Open Porch(es), Patio
- Has private pool: Yes
- Pool features: Outdoor Pool, In Ground, Liner
- Has spa: Yes
- Spa features: Bath
Lot
- Size: 6.06 Acres
- Dimensions: 6.060 AC
- Features: Flag Lot, Level, Open Lot
Details
- Parcel number: 2338000550000000150009
- Zoning description: Residential
Construction
Type & style
- Home type: SingleFamily
- Architectural style: Colonial
- Property subtype: Single Family Residence
Materials
- Brick, Stone, Vinyl Siding
- Roof: Asphalt Shingle
Condition
- Year built: 1997
Utilities & green energy
- Sewer: Septic Tank
- Water: Private, Well
- Utilities for property: Electricity Connected, Garbage Extra Charge
Community & HOA
Community
- Features: Jogging/Biking Path
- Security: Carbon Monoxide Detector
Location
- Region: Califon
Financial & listing details
- Price per square foot: $257/sqft
- Tax assessed value: $749,000
- Annual tax amount: $21,728
- Date on market: 2/4/2026
- Ownership type: Fee Simple
- Electric utility on property: Yes
Estimated market value
Not available
Estimated sales range
Not available
Not available
Price history
Price history
| Date | Event | Price |
|---|---|---|
| 2/4/2026 | Price change | $1,250,000-7.7%$257/sqft |
Source: | ||
| 9/6/2025 | Listed for sale | $1,355,000+73.7%$279/sqft |
Source: | ||
| 8/25/2015 | Sold | $780,000-13.3%$160/sqft |
Source: | ||
| 9/24/2013 | Listing removed | $899,900$185/sqft |
Source: WEICHERT REALTORS #2986853 Report a problem | ||
| 4/24/2013 | Price change | $899,900-6.3%$185/sqft |
Source: WEICHERT REALTORS #2986853 Report a problem | ||
Public tax history
Public tax history
| Year | Property taxes | Tax assessment |
|---|---|---|
| 2025 | $21,728 | $749,000 |
| 2024 | $21,728 +2.3% | $749,000 |
| 2023 | $21,242 +2.9% | $749,000 |
Find assessor info on the county website
BuyAbility℠ payment
Est. payment
$8,463/mo
Principal & interest
$6150
Property taxes
$1875
Home insurance
$438
Climate risks
Neighborhood: 07830
Nearby schools
GreatSchools rating
- 8/10Old Farmers Road Elementary SchoolGrades: K-5Distance: 3.6 mi
- 7/10Long Valley Middle SchoolGrades: 6-8Distance: 3.4 mi
- 7/10West Morris Central High SchoolGrades: 9-12Distance: 6.7 mi
Schools provided by the listing agent
- Elementary: Oldfarmers
- Middle: Long Valley
- High: W.m. Central
Source: GSMLS. This data may not be complete. We recommend contacting the local school district to confirm school assignments for this home.
- Loading
- Loading
