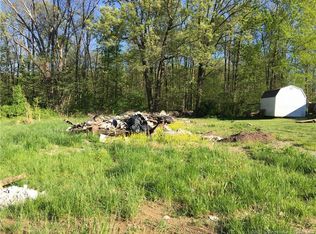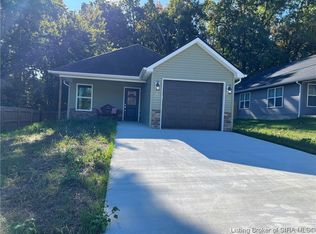Sold for $229,000
$229,000
334 Vest Road, Henryville, IN 47126
3beds
1,270sqft
Single Family Residence
Built in 2023
9,226.01 Square Feet Lot
$238,100 Zestimate®
$180/sqft
$1,833 Estimated rent
Home value
$238,100
$226,000 - $250,000
$1,833/mo
Zestimate® history
Loading...
Owner options
Explore your selling options
What's special
Welcome to your brand new home in Small Town, USA. Get the best of both worlds--be away from the busyness of the big city, yet conveniently located in town near its small-town offerings. This spacious, brand new home displays an open concept floor plan with a vaulted living room ceiling and a split floor plan. The kitchen includes brand new, stainless steel appliances, many cabinets including a pantry (cabinet), and an island doubling as a breakfast bar. The walls are painted in a neutral color and the same luxury vinyl plank flooring is found throughout the entire home, giving a light and airy feel. The main bedroom features a walk-in closet and his/her vanities. And on the outside, sip your coffee on the covered front porch or the back concrete patio with a wooded tree line. Schedule your showing today!
Agent is part owner.
Zillow last checked: 8 hours ago
Listing updated: March 06, 2024 at 06:19pm
Listed by:
Shallon Pait,
Sherrill Real Estate
Bought with:
Benjamin Byrn, RB23000677
Schuler Bauer Real Estate Services ERA Powered (N
Source: SIRA,MLS#: 2023012338 Originating MLS: Southern Indiana REALTORS Association
Originating MLS: Southern Indiana REALTORS Association
Facts & features
Interior
Bedrooms & bathrooms
- Bedrooms: 3
- Bathrooms: 2
- Full bathrooms: 2
Primary bedroom
- Description: Flooring: Luxury Vinyl Plank
- Level: First
- Dimensions: 12 x 14
Bedroom
- Description: Flooring: Luxury Vinyl Plank
- Level: First
- Dimensions: 11 x 11
Bedroom
- Description: Flooring: Luxury Vinyl Plank
- Level: First
- Dimensions: 11 x 11
Dining room
- Description: Flooring: Luxury Vinyl Plank
- Level: First
- Dimensions: 8 x 11
Other
- Description: Flooring: Luxury Vinyl Plank
- Level: First
- Dimensions: 7 x 8
Other
- Description: Flooring: Luxury Vinyl Plank
- Level: First
- Dimensions: 5 x 8
Kitchen
- Description: Flooring: Luxury Vinyl Plank
- Level: First
- Dimensions: 9 x 12
Living room
- Description: Flooring: Luxury Vinyl Plank
- Level: First
- Dimensions: 13 x 17
Other
- Description: laundry/mudroom,Flooring: Luxury Vinyl Plank
- Level: First
- Dimensions: 6 x 8
Heating
- Forced Air
Cooling
- Central Air
Appliances
- Included: Dishwasher, Disposal, Microwave, Oven, Range
- Laundry: Main Level, Laundry Room
Features
- Breakfast Bar, Ceiling Fan(s), Eat-in Kitchen, Kitchen Island, Bath in Primary Bedroom, Main Level Primary, Mud Room, Open Floorplan, Pantry, Split Bedrooms, Utility Room, Walk-In Closet(s)
- Has basement: No
- Has fireplace: No
Interior area
- Total structure area: 1,270
- Total interior livable area: 1,270 sqft
- Finished area above ground: 1,270
- Finished area below ground: 0
Property
Parking
- Total spaces: 2
- Parking features: Attached, Garage, Garage Door Opener
- Attached garage spaces: 2
Features
- Levels: One
- Stories: 1
- Patio & porch: Covered, Patio, Porch
- Exterior features: Porch, Patio
Lot
- Size: 9,226 sqft
- Dimensions: 75 x 123
- Features: Dead End, Wooded
Details
- Additional structures: Garage(s)
- Parcel number: 06000600040
- Zoning: Residential
- Zoning description: Residential
Construction
Type & style
- Home type: SingleFamily
- Architectural style: One Story
- Property subtype: Single Family Residence
Materials
- Block, Concrete, Frame, Stone, Vinyl Siding
- Foundation: Slab
- Roof: Shingle
Condition
- Under Construction
- New construction: Yes
- Year built: 2023
Utilities & green energy
- Sewer: Public Sewer
- Water: Connected, Public
Community & neighborhood
Location
- Region: Henryville
- Subdivision: Sigman
Other
Other facts
- Listing terms: Cash,Conventional,FHA,USDA Loan,VA Loan
- Road surface type: Paved
Price history
| Date | Event | Price |
|---|---|---|
| 3/6/2024 | Sold | $229,000$180/sqft |
Source: | ||
| 2/6/2024 | Pending sale | $229,000$180/sqft |
Source: | ||
| 1/19/2024 | Price change | $229,000-0.4%$180/sqft |
Source: | ||
| 12/26/2023 | Listed for sale | $229,900+556.9%$181/sqft |
Source: | ||
| 9/27/2019 | Listing removed | $35,000$28/sqft |
Source: Schuler Bauer Real Estate ERA Powered #201908974 Report a problem | ||
Public tax history
| Year | Property taxes | Tax assessment |
|---|---|---|
| 2024 | $594 +13.6% | $225,900 +429% |
| 2023 | $523 +17.6% | $42,700 -0.2% |
| 2022 | $445 +8.5% | $42,800 +35% |
Find assessor info on the county website
Neighborhood: 47126
Nearby schools
GreatSchools rating
- 5/10Henryville Elementary SchoolGrades: PK-6Distance: 0.6 mi
- 4/10Henryville Jr & Sr High SchoolGrades: 7-12Distance: 0.8 mi
Get pre-qualified for a loan
At Zillow Home Loans, we can pre-qualify you in as little as 5 minutes with no impact to your credit score.An equal housing lender. NMLS #10287.
Sell for more on Zillow
Get a Zillow Showcase℠ listing at no additional cost and you could sell for .
$238,100
2% more+$4,762
With Zillow Showcase(estimated)$242,862

