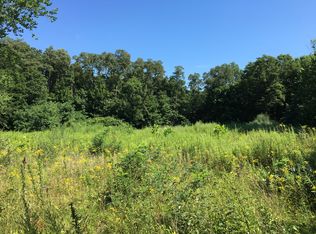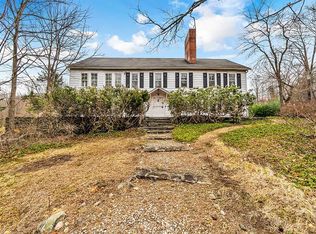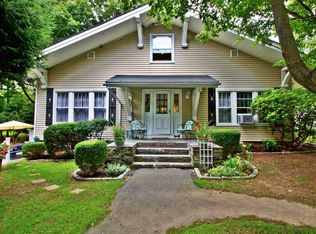Sold for $615,000
$615,000
334 Turk Hill Road, Brewster, NY 10509
4beds
2,360sqft
Single Family Residence, Residential
Built in 1964
2.54 Acres Lot
$625,600 Zestimate®
$261/sqft
$4,752 Estimated rent
Home value
$625,600
$563,000 - $694,000
$4,752/mo
Zestimate® history
Loading...
Owner options
Explore your selling options
What's special
Take a deep breath and let the enchantment of this extraordinary property unfold before you. Picture yourself stepping into a world where serenity and nostalgia blend seamlessly, nestled on the picturesque Turk Hill Road. This isn't just a house; it’s a gateway to a bygone era, where the echoes of laughter and the warmth of family gatherings still resonate.
Envision a classic farmhouse that evokes the charm of cherished films like Charlotte's Web or Little House on the Prairie, where timeless beauty and cozy comfort are the hallmarks. This residence, with its classic design, offers the unique possibility of living like a mother-daughter arrangement, featuring multiple entrances and retro-styled bathrooms that invite you to experience its nostalgic allure.
As you explore this remarkable home, you’ll find generous room sizes and a space that whispers of joyful memories and sumptuous meals shared. The current family has cherished countless beautiful moments here, from laughter-filled dinners to joyful celebrations, and now it’s time for them to pass the keys to a new chapter. Stand by the driveway, adjacent to the charming two-car garage, and imagine laughter echoing across the sprawling grounds. The tranquil babbling brook, meandering softly, provides the perfect backdrop for relaxing moments—whether sipping lemonade or losing yourself in a good book on the quaint footbridge.
The potential to transform this property into your dream home is truly unlimited. With ample closet spaces and a walk-in pantry boasting enormous potential, you have a blank canvas to design and customize to your heart’s desire. Picture hosting a dream wedding here, exchanging vows amid nature's calming sounds and the gentle flow of water, dissolving any traces of stress. This property is more than a home; it’s a canvas for an idyllic lifestyle.
Located within the esteemed North Salem School District, it boasts remarkably low taxes, with a total of just $11,019.19 annually, and an additional STAR deduction bringing the final amount to $10,155.47.
As autumn approaches, North Salem and Brewster transform into a haven of seasonal delights—apple cider donuts, charming orchards, Harvest Moon festivities, and quaint shops await. Savor Oktoberfest at Blazers Pub or explore fine dining options in nearby North Salem and Brewster. Enjoy an easy commute to the Danbury Mall, a short hop to the Westchester border, and quick access to Metro North Train Station for a seamless journey to Grand Central Station. Minutes away from I-684 and I-84, this location ensures convenience without sacrificing charm.
We invite you to embrace a life where every sunrise and sunset is a gift, included with your new home. Picture yourself savoring a glass of wine and cheese as the sun paints the sky in brilliant hues, or enjoying a peaceful evening as the twilight settles over your expansive property. All of this comes with the property, except for the sunrises and sunsets—those are truly priceless and yours to enjoy every day. Make your appointment today and begin the journey to your new sanctuary, where the memories of the past and the promise of the future come together in perfect harmony. Additional Information: HeatingFuel:Oil Above Ground,ParkingFeatures:2 Car Detached,
Zillow last checked: 8 hours ago
Listing updated: June 09, 2025 at 12:56pm
Listed by:
AnnaMarie Russo 845-721-3593,
Douglas Elliman Real Estate 914-232-3700,
Anthony DeBellis 914-618-1737,
Douglas Elliman Real Estate
Bought with:
Anthony DeBellis, 30DE1045788
Douglas Elliman Real Estate
Source: OneKey® MLS,MLS#: H6323255
Facts & features
Interior
Bedrooms & bathrooms
- Bedrooms: 4
- Bathrooms: 2
- Full bathrooms: 2
Heating
- Oil, Forced Air
Cooling
- Central Air
Appliances
- Included: Dryer, Electric Water Heater, Refrigerator, Washer
Features
- Has basement: No
- Attic: Walkup
Interior area
- Total structure area: 2,360
- Total interior livable area: 2,360 sqft
Property
Parking
- Total spaces: 2
- Parking features: Detached, Driveway
- Has uncovered spaces: Yes
Lot
- Size: 2.54 Acres
- Features: Near Public Transit, Near School, Near Shops, Level
Details
- Parcel number: 37308907800000020440000000
Construction
Type & style
- Home type: SingleFamily
- Architectural style: Ranch
- Property subtype: Single Family Residence, Residential
Materials
- Shingle Siding
Condition
- Year built: 1964
Utilities & green energy
- Sewer: Septic Tank
- Utilities for property: Trash Collection Public
Community & neighborhood
Location
- Region: Brewster
Other
Other facts
- Listing agreement: Exclusive Right To Sell
Price history
| Date | Event | Price |
|---|---|---|
| 6/9/2025 | Sold | $615,000-5.2%$261/sqft |
Source: | ||
| 4/18/2025 | Pending sale | $649,000$275/sqft |
Source: | ||
| 4/3/2025 | Price change | $649,000-1.5%$275/sqft |
Source: | ||
| 11/16/2024 | Price change | $659,000-5.7%$279/sqft |
Source: | ||
| 9/3/2024 | Price change | $699,000-6.8%$296/sqft |
Source: | ||
Public tax history
| Year | Property taxes | Tax assessment |
|---|---|---|
| 2024 | -- | $500,200 +10% |
| 2023 | -- | $454,700 +10% |
| 2022 | -- | $413,400 +10% |
Find assessor info on the county website
Neighborhood: 10509
Nearby schools
GreatSchools rating
- 7/10Pequenakonck Elementary SchoolGrades: K-5Distance: 1.7 mi
- 9/10North Salem Middle School High SchoolGrades: 6-12Distance: 1.2 mi
Schools provided by the listing agent
- Elementary: Pequenakonck Elementary School
- Middle: North Salem Middle/ High School
- High: North Salem Middle/ High School
Source: OneKey® MLS. This data may not be complete. We recommend contacting the local school district to confirm school assignments for this home.
Get a cash offer in 3 minutes
Find out how much your home could sell for in as little as 3 minutes with a no-obligation cash offer.
Estimated market value$625,600
Get a cash offer in 3 minutes
Find out how much your home could sell for in as little as 3 minutes with a no-obligation cash offer.
Estimated market value
$625,600


