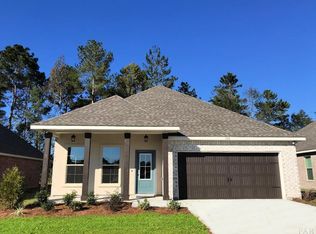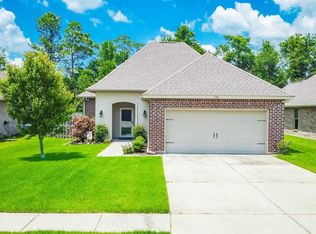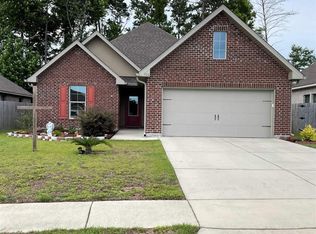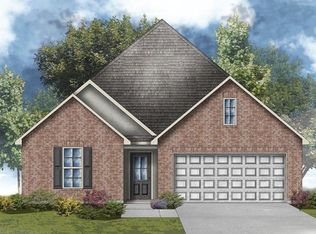Sold for $320,000
$320,000
334 Topeka Rd, Pensacola, FL 32514
3beds
1,761sqft
Single Family Residence
Built in 2018
7,980.19 Square Feet Lot
$320,200 Zestimate®
$182/sqft
$1,797 Estimated rent
Home value
$320,200
$288,000 - $355,000
$1,797/mo
Zestimate® history
Loading...
Owner options
Explore your selling options
What's special
Welcome to this beautiful 3-bedroom, 2-bathroom brick home built in late 2018 by DSLD (LaSalle A IV Plan), nestled in the desirable Bellawood Community in Uptown Pensacola—one of the city's fastest-growing areas for both indoor and outdoor entertainment. This beautifully maintained home is move-in ready and waiting for its next owner! Step through the foyer and find two spacious bedrooms and a full guest bath tucked to the left. The heart of the home is a generously sized 17' x 17'6" living room with soaring ceilings that create a spacious feel for relaxing. Enjoy the open-concept layout, featuring a kitchen with granite countertops, stainless steel appliances, and a built-in computer/workstation—convenient for working or studying from home. There’s also a dedicated laundry room for added convenience. The large primary bedroom offers a peaceful retreat with an ensuite double-vanity bathroom, while the backyard provides ample space and greenery for enjoying a morning coffee or sunset. Enjoy living in the Bellawood Community, a quiet, sidewalk-lined neighborhood with no through traffic, fostering a neighborly environment. Residents love the walkability to the adjacent park just steps from your front door—ideal for morning strolls and furry friends. Location is everything, and this home delivers! Just minutes from the Interstate, offering a quick 15-minute drive to Downtown Pensacola, only 25 minutes to Pensacola Beach, and a short 10-minute commute to UWF and Navy Federal Headquarters. Hwy 29 is also just minutes away, making trips North easy to accommodate. Uptown Pensacola has wonderful dining, shopping, grocery stores, gyms, and entertainment options with additional growth and businesses coming soon. Don’t miss your opportunity to own a wonderful home in the heart of Uptown Pensacola, where growth, convenience, and community converge. Schedule your private showing today and discover why the Bellawood Community is one of Pensacola’s best-kept secrets!
Zillow last checked: 8 hours ago
Listing updated: May 19, 2025 at 10:25am
Listed by:
Katlyn Bachan 850-612-0206,
Octavius Real Estate
Bought with:
Katlyn Bachan
Octavius Real Estate
Source: PAR,MLS#: 662143
Facts & features
Interior
Bedrooms & bathrooms
- Bedrooms: 3
- Bathrooms: 2
- Full bathrooms: 2
Bedroom
- Level: First
- Area: 126
- Dimensions: 12 x 10.5
Bedroom 1
- Level: First
- Area: 126
- Dimensions: 12 x 10.5
Dining room
- Level: First
- Area: 108
- Dimensions: 9 x 12
Kitchen
- Level: First
- Area: 139.5
- Dimensions: 9 x 15.5
Heating
- Central, ENERGY STAR Qualified Heat Pump
Cooling
- Central Air, Wall/Window Unit(s), Ceiling Fan(s), ENERGY STAR Qualified Equipment
Appliances
- Included: Electric Water Heater, Built In Microwave, Dishwasher, Disposal, ENERGY STAR Qualified Dishwasher
- Laundry: W/D Hookups
Features
- Bar, High Speed Internet, Recessed Lighting
- Flooring: Tile
- Doors: Insulated Doors
- Windows: Double Pane Windows, Storm Window(s), Shutters
- Has basement: No
Interior area
- Total structure area: 1,761
- Total interior livable area: 1,761 sqft
Property
Parking
- Total spaces: 2
- Parking features: 2 Car Garage, Garage Door Opener
- Garage spaces: 2
Features
- Levels: One
- Stories: 1
- Patio & porch: Covered, Porch
- Exterior features: Rain Gutters
- Pool features: None
- Fencing: Back Yard,Full,Other,Privacy
Lot
- Size: 7,980 sqft
- Dimensions: 57 x 140
- Features: Interior Lot
Details
- Parcel number: 121s302000009001
- Zoning description: Res Single
Construction
Type & style
- Home type: SingleFamily
- Architectural style: Creole
- Property subtype: Single Family Residence
Materials
- Brick, Frame
- Foundation: Slab
- Roof: Shingle
Condition
- Resale
- New construction: No
- Year built: 2018
Utilities & green energy
- Electric: Circuit Breakers, Copper Wiring
- Sewer: Grinder Pump, Public Sewer
- Water: Public
- Utilities for property: Cable Available
Green energy
- Energy efficient items: Insulation, Insulated Walls, Ridge Vent, Thermal Treated
Community & neighborhood
Security
- Security features: Smoke Detector(s)
Community
- Community features: Sidewalks
Location
- Region: Pensacola
- Subdivision: Bellawood
HOA & financial
HOA
- Has HOA: Yes
- HOA fee: $300 annually
Other
Other facts
- Price range: $320K - $320K
- Road surface type: Paved
Price history
| Date | Event | Price |
|---|---|---|
| 5/19/2025 | Sold | $320,000-4.5%$182/sqft |
Source: | ||
| 5/16/2025 | Pending sale | $335,000$190/sqft |
Source: | ||
| 5/12/2025 | Contingent | $335,000$190/sqft |
Source: | ||
| 4/9/2025 | Listed for sale | $335,000$190/sqft |
Source: | ||
| 4/1/2025 | Listing removed | $335,000$190/sqft |
Source: | ||
Public tax history
| Year | Property taxes | Tax assessment |
|---|---|---|
| 2024 | $2,409 +1.1% | $308,675 +3.9% |
| 2023 | $2,384 +2.8% | $297,194 +15.5% |
| 2022 | $2,319 +0.4% | $257,355 +23.1% |
Find assessor info on the county website
Neighborhood: Ensley
Nearby schools
GreatSchools rating
- 4/10L. D. Mcarthur Elementary SchoolGrades: PK-5Distance: 1.6 mi
- 4/10Ferry Pass Middle SchoolGrades: 6-8Distance: 3.7 mi
- 2/10Pine Forest High SchoolGrades: 9-12Distance: 3.7 mi
Schools provided by the listing agent
- Elementary: Mcarthur
- Middle: FERRY PASS
- High: Pine Forest
Source: PAR. This data may not be complete. We recommend contacting the local school district to confirm school assignments for this home.

Get pre-qualified for a loan
At Zillow Home Loans, we can pre-qualify you in as little as 5 minutes with no impact to your credit score.An equal housing lender. NMLS #10287.



